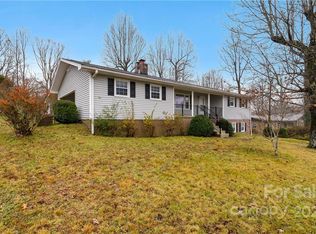Welcome to Tabor Road where peace and serenity greets you! A property like this doesn't come around often enough. Boasting of 1.45 acres and only 15 minutes from Downtown Hendersonville. Large level lot includes many amenities: Chicken coop, playhouse, dog/animal run-in, detached 2 car garage/workshop, 2 carports, creek and a root cellar. The root cellar is a fantastic space for gardeners and equipped with a hand washing sink. Home offers one level living with an additional 2 bonus rooms and a bathroom upstairs. Upstairs is heated and finished but is below 7ft. Property awaits its new owners. Live the life you choose here at Tabor Road!
This property is off market, which means it's not currently listed for sale or rent on Zillow. This may be different from what's available on other websites or public sources.
