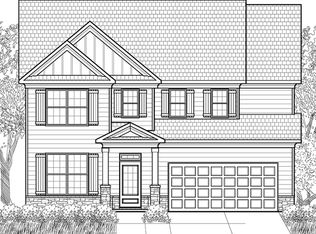Windsor floorplan home with primary suite on main and a basement! Located in Lake Arrowhead, a breathtaking gated and guarded community featuring a privately-owned 540-acre lake. Floorplan offers 4 bedrooms, 3.5 bathrooms with a loft. Spacious kitchen with colada cabinets, pendant lit island, stainless-steel appliances, double ovens, and white granite countertops. Oversized primary suite on the main level with bowed wall of windows. Primary Bathroom featuring a deluxe bath with tile flooring, soaker tub, shower with a seat, and large walk-in closet! Scratch resistant RevWood by Mowhawk Flooring throughout most of main. Coffered ceilings in formal dining room. 9ft ceiling in basement. Irrigation System and Smart Home Technology Included! Stock Photos- not actual home, sample same plan.
This property is off market, which means it's not currently listed for sale or rent on Zillow. This may be different from what's available on other websites or public sources.
