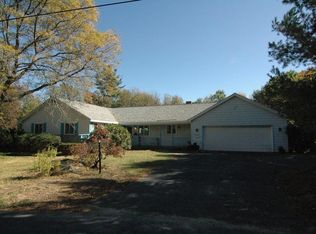Executive Ranch with a massive Central Stone Fireplace. 22 x 14 living room, 17 x 12 Family room/Den, Kitchen with a Breakfast Nook, Dining room, 3 Large bedrooms - all with double closets, 22 x 13 Sunroom, 1st Floor laundry. Original floor plan called for 2 full baths so the space is there to add. Screened Patio, 2 Car garage under. 32 x 70 Foundation. Great yard for children. Plenty of parking for guests. All set on 1,8 acres.
This property is off market, which means it's not currently listed for sale or rent on Zillow. This may be different from what's available on other websites or public sources.
