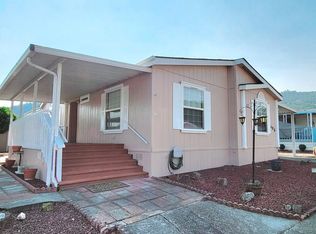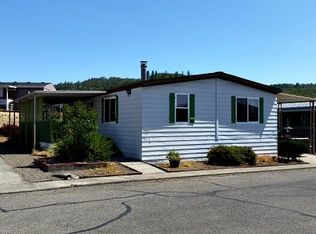Sold
$77,000
612 Shadow Ranch Ln, Roseburg, OR 97470
2beds
1,512sqft
Residential, Manufactured Home
Built in 1989
-- sqft lot
$77,300 Zestimate®
$51/sqft
$1,442 Estimated rent
Home value
$77,300
$62,000 - $97,000
$1,442/mo
Zestimate® history
Loading...
Owner options
Explore your selling options
What's special
Large Price Reduction on this Nicely kept 2 bedroom, 2 bath home located in Rose Terrace MH Community (55+ Park). Large living room, and a dining room area with built-ins. Has a separate family room with slider out to the 8 X 32 covered deck. Kitchen is well equipped with an abundance of cabinets and counter space, newer dishwasher, touch flow faucet, a desk area and eat at counter. Laminate flooring through the living, dining & family rooms. Larger master suite with spacious walk-in closet. Master bathroom has dual sinks, large walk-in shower & spacious built-in cabinet. Exterior is low maintenance with mainly rock, small tiered area in the back for gardening. Storage shed and covered area for storage. Ramp in carport can be removed, steps underneath. Space rent includes water, sewer & garbage. Buyer to obtain park approval directly with Rose Terrace MH Community Manager.
Zillow last checked: 8 hours ago
Listing updated: August 17, 2025 at 06:29am
Listed by:
Lisa Carter 541-670-9272,
Oregon Life Homes
Bought with:
Andrew Stoner, 201219157
Roseburg Realty
Source: RMLS (OR),MLS#: 386013072
Facts & features
Interior
Bedrooms & bathrooms
- Bedrooms: 2
- Bathrooms: 2
- Full bathrooms: 2
- Main level bathrooms: 2
Primary bedroom
- Features: Suite, Walkin Shower, Wallto Wall Carpet
- Level: Main
- Area: 156
- Dimensions: 13 x 12
Bedroom 2
- Features: Ceiling Fan, Wallto Wall Carpet
- Level: Main
- Area: 121
- Dimensions: 11 x 11
Dining room
- Features: Builtin Features, Laminate Flooring
- Level: Main
- Area: 110
- Dimensions: 10 x 11
Family room
- Features: Ceiling Fan, Sliding Doors, Laminate Flooring
- Level: Main
- Area: 143
- Dimensions: 13 x 11
Kitchen
- Features: Builtin Range, Dishwasher, Disposal, Eat Bar, Builtin Oven
- Level: Main
Living room
- Features: Laminate Flooring
- Level: Main
- Area: 255
- Dimensions: 15 x 17
Heating
- Heat Pump
Cooling
- Heat Pump
Appliances
- Included: Built In Oven, Built-In Range, Dishwasher, Disposal, Electric Water Heater
Features
- Ceiling Fan(s), High Ceilings, Built-in Features, Eat Bar, Suite, Walkin Shower
- Flooring: Laminate, Wall to Wall Carpet
- Doors: Sliding Doors
- Windows: Aluminum Frames, Double Pane Windows, Vinyl Frames
- Basement: Crawl Space
Interior area
- Total structure area: 1,512
- Total interior livable area: 1,512 sqft
Property
Parking
- Total spaces: 1
- Parking features: Carport, On Street
- Garage spaces: 1
- Has carport: Yes
- Has uncovered spaces: Yes
Accessibility
- Accessibility features: Accessible Approachwith Ramp, One Level, Walkin Shower, Accessibility, Handicap Access
Features
- Stories: 1
- Patio & porch: Covered Deck, Porch
- Exterior features: Garden
Lot
- Features: Level, SqFt 0K to 2999
Details
- Additional structures: ToolShed
- Parcel number: M83534
- On leased land: Yes
- Lease amount: $684
- Land lease expiration date: 1751241600000
Construction
Type & style
- Home type: MobileManufactured
- Property subtype: Residential, Manufactured Home
Materials
- T111 Siding
- Foundation: Skirting
- Roof: Composition
Condition
- Resale
- New construction: No
- Year built: 1989
Utilities & green energy
- Sewer: Public Sewer
- Water: Public
Community & neighborhood
Senior living
- Senior community: Yes
Location
- Region: Roseburg
- Subdivision: Rose Terrace Mh Community
Other
Other facts
- Body type: Double Wide
- Listing terms: Cash,Conventional
- Road surface type: Paved
Price history
| Date | Event | Price |
|---|---|---|
| 7/31/2025 | Sold | $77,000-3.6%$51/sqft |
Source: | ||
| 7/6/2025 | Pending sale | $79,900$53/sqft |
Source: | ||
| 6/25/2025 | Price change | $79,900-5.4%$53/sqft |
Source: | ||
| 6/16/2025 | Price change | $84,500-6%$56/sqft |
Source: | ||
| 4/8/2025 | Listed for sale | $89,900+156.9%$59/sqft |
Source: | ||
Public tax history
| Year | Property taxes | Tax assessment |
|---|---|---|
| 2024 | $596 +2.9% | $62,610 +3% |
| 2023 | $579 +2.9% | $60,787 +3% |
| 2022 | $562 +97.2% | $59,017 +100.4% |
Find assessor info on the county website
Neighborhood: 97470
Nearby schools
GreatSchools rating
- 4/10Winchester Elementary SchoolGrades: PK-5Distance: 2.1 mi
- 7/10Joseph Lane Middle SchoolGrades: 6-8Distance: 1.3 mi
- 5/10Roseburg High SchoolGrades: 9-12Distance: 2.6 mi
Schools provided by the listing agent
- Elementary: Winchester
- Middle: Joseph Lane
- High: Roseburg
Source: RMLS (OR). This data may not be complete. We recommend contacting the local school district to confirm school assignments for this home.

