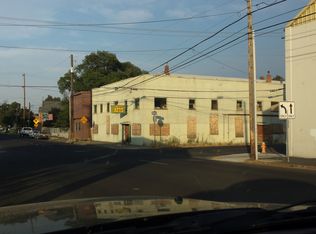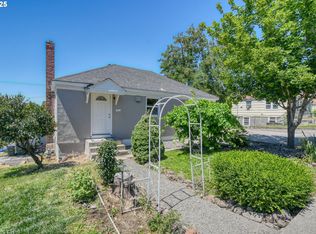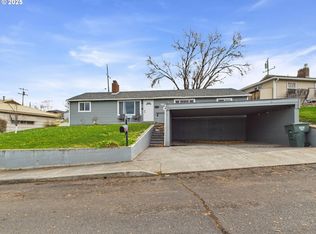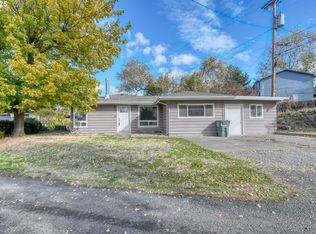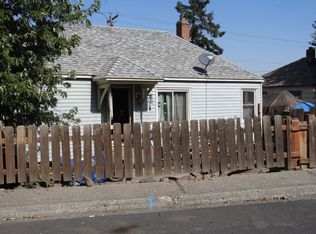Discover the perfect blend of residential comfort and commercial potential with this stunningly remodeled home. Featuring all-new kitchen appliances, washer/dryer and contemporary finishes throughout, this property boasts durable vinyl plank flooring for a sleek, modern look. The fenced yard ensures privacy and security, while the inviting covered porch and expansive back deck offer ideal spaces for relaxation and entertaining. This versatile property is located in a prime area near local restaurants, Round-up grounds and amenities, making this a great potential property for Airbnb or an investment. Whether you're looking for a family home with commercial potential or a dynamic space close to downtown, this property meets all your needs.
Active
Price cut: $25K (11/23)
$260,000
612 SE Dorion Ave, Pendleton, OR 97801
3beds
1,632sqft
Est.:
Residential, Single Family Residence
Built in 1920
4,356 Square Feet Lot
$-- Zestimate®
$159/sqft
$-- HOA
What's special
Expansive back deckInviting covered porchStunningly remodeled homeDurable vinyl plank flooringAll-new kitchen appliances
- 485 days |
- 416 |
- 27 |
Likely to sell faster than
Zillow last checked: 8 hours ago
Listing updated: November 23, 2025 at 02:25am
Listed by:
Acacia Dallman 541-215-5418,
MORE Realty, Inc.
Source: RMLS (OR),MLS#: 24456042
Tour with a local agent
Facts & features
Interior
Bedrooms & bathrooms
- Bedrooms: 3
- Bathrooms: 1
- Full bathrooms: 1
- Main level bathrooms: 1
Rooms
- Room types: Bedroom 2, Bedroom 3, Dining Room, Family Room, Kitchen, Living Room, Primary Bedroom
Primary bedroom
- Level: Main
Heating
- Forced Air
Cooling
- Central Air
Appliances
- Included: Built-In Range, Dishwasher, Disposal, Free-Standing Refrigerator, Electric Water Heater, Gas Water Heater
Features
- High Ceilings
- Basement: Partially Finished
Interior area
- Total structure area: 1,632
- Total interior livable area: 1,632 sqft
Property
Parking
- Parking features: On Street
- Has uncovered spaces: Yes
Features
- Stories: 2
- Patio & porch: Deck, Porch
- Has view: Yes
- View description: Territorial
Lot
- Size: 4,356 Square Feet
- Features: Gated, Level, SqFt 3000 to 4999
Details
- Parcel number: 111381
- Zoning: C-3
Construction
Type & style
- Home type: SingleFamily
- Architectural style: Craftsman
- Property subtype: Residential, Single Family Residence
Materials
- Lap Siding
- Roof: Composition
Condition
- Updated/Remodeled
- New construction: No
- Year built: 1920
Utilities & green energy
- Gas: Gas
- Sewer: Public Sewer
- Water: Public
Community & HOA
HOA
- Has HOA: No
Location
- Region: Pendleton
Financial & listing details
- Price per square foot: $159/sqft
- Tax assessed value: $185,790
- Annual tax amount: $1,992
- Date on market: 8/16/2024
- Listing terms: Cash,Conventional,FHA,VA Loan
- Road surface type: Paved
Estimated market value
Not available
Estimated sales range
Not available
Not available
Price history
Price history
| Date | Event | Price |
|---|---|---|
| 11/23/2025 | Price change | $260,000-8.8%$159/sqft |
Source: | ||
| 11/17/2025 | Listed for sale | $285,000$175/sqft |
Source: | ||
| 11/7/2025 | Listing removed | $285,000$175/sqft |
Source: | ||
| 7/5/2025 | Listed for sale | $285,000$175/sqft |
Source: | ||
| 6/7/2025 | Listing removed | $285,000$175/sqft |
Source: | ||
Public tax history
Public tax history
| Year | Property taxes | Tax assessment |
|---|---|---|
| 2024 | $2,041 +5.4% | $110,190 +6.1% |
| 2022 | $1,937 +2.5% | $103,880 +3% |
| 2021 | $1,890 +3.5% | $100,860 +3% |
Find assessor info on the county website
BuyAbility℠ payment
Est. payment
$1,545/mo
Principal & interest
$1263
Property taxes
$191
Home insurance
$91
Climate risks
Neighborhood: 97801
Nearby schools
GreatSchools rating
- NAPendleton Early Learning CenterGrades: PK-KDistance: 1 mi
- 5/10Sunridge Middle SchoolGrades: 6-8Distance: 1.6 mi
- 5/10Pendleton High SchoolGrades: 9-12Distance: 1.2 mi
Schools provided by the listing agent
- Elementary: Washington
- Middle: Sunridge
- High: Pendleton
Source: RMLS (OR). This data may not be complete. We recommend contacting the local school district to confirm school assignments for this home.
- Loading
- Loading
