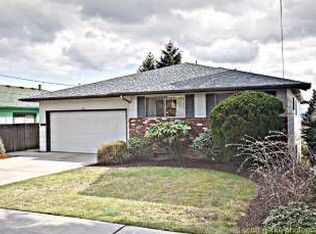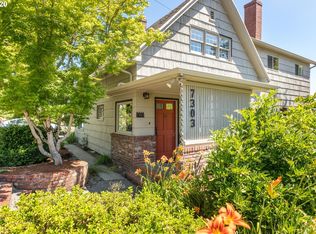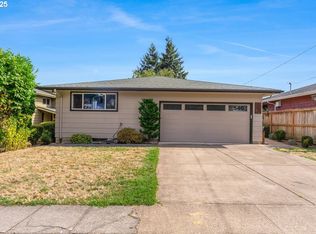Sold
$840,000
612 SE 73rd Ave, Portland, OR 97215
3beds
2,049sqft
Residential, Single Family Residence
Built in 1910
6,098.4 Square Feet Lot
$806,300 Zestimate®
$410/sqft
$2,870 Estimated rent
Home value
$806,300
$766,000 - $847,000
$2,870/mo
Zestimate® history
Loading...
Owner options
Explore your selling options
What's special
Welcome home to your oasis in the city! Walk out the kitchen door or upstairs bedroom to newer built decks and enjoy the view of Mt Hood and beautiful morning sunrises. Dining room has beautiful built-ins, nice place to enjoy those views. Curl up on those winter evenings to a free standing gas fireplace in living room. Wood floors in dining room and living room as well as foyer. Upstairs has three bedrooms with wood floors and large closets. Main bedroom has a deck, sitting area and new fir floors. Lovely expansive gardens and sitting spots in this extra deep lot. Adorable potting shed. Need to work from home? No problem! Great office on main floor to enjoy the views while you work. Or could be used as an extra bedroom, has great closet space. Need another bathroom? Space next to family room in lower level. Lots of extra storage. Minutes to Mt Tabor but off the beaten path. Nearby Montavilla neighborhood has great restaurants, bars, coffee shops and friendly farmers market. Up a few blocks is Coquine for a cup of coffee and a pastry, check their website for upcoming dinner service. Come take a look at this home before it is gone! It'll be open Saturday 7/15 11-1 and Sunday 7/16 from 1-3. See you there! Professional photos to follow. [Home Energy Score = 4. HES Report at https://rpt.greenbuildingregistry.com/hes/OR10219248]
Zillow last checked: 8 hours ago
Listing updated: October 02, 2023 at 10:55am
Listed by:
Martha Peterson 503-515-2546,
Oregon First
Bought with:
Georgia Sohlstrom, 940600103
John L. Scott/Woodstock
Source: RMLS (OR),MLS#: 23308511
Facts & features
Interior
Bedrooms & bathrooms
- Bedrooms: 3
- Bathrooms: 2
- Full bathrooms: 1
- Partial bathrooms: 1
- Main level bathrooms: 1
Primary bedroom
- Features: Deck, Double Closet, Wood Floors
- Level: Upper
- Area: 286
- Dimensions: 26 x 11
Bedroom 2
- Features: Wood Floors
- Level: Upper
- Area: 143
- Dimensions: 11 x 13
Bedroom 3
- Features: Wood Floors
- Level: Upper
- Area: 112
- Dimensions: 8 x 14
Dining room
- Features: Builtin Features, Formal, Wood Floors
- Level: Main
- Area: 192
- Dimensions: 16 x 12
Family room
- Features: Wallto Wall Carpet
- Level: Lower
- Area: 209
- Dimensions: 19 x 11
Kitchen
- Features: Deck, Dishwasher, Disposal, Free Standing Range, Free Standing Refrigerator
- Level: Main
- Area: 135
- Width: 9
Living room
- Features: Wood Floors
- Level: Main
- Area: 196
- Dimensions: 14 x 14
Office
- Features: Bookcases, Double Closet, Wallto Wall Carpet
- Level: Main
- Area: 132
- Dimensions: 11 x 12
Heating
- Forced Air 90
Cooling
- None
Appliances
- Included: Dishwasher, Disposal, Free-Standing Range, Free-Standing Refrigerator, Instant Hot Water, Range Hood, Washer/Dryer, Gas Water Heater
- Laundry: Laundry Room
Features
- Bookcases, Double Closet, Sink, Built-in Features, Formal
- Flooring: Wall to Wall Carpet, Wood
- Windows: Storm Window(s), Wood Frames
- Basement: Full,Partially Finished
- Number of fireplaces: 1
- Fireplace features: Gas, Stove
Interior area
- Total structure area: 2,049
- Total interior livable area: 2,049 sqft
Property
Parking
- Total spaces: 1
- Parking features: Driveway, On Street, Detached
- Garage spaces: 1
- Has uncovered spaces: Yes
Features
- Levels: Two
- Stories: 3
- Patio & porch: Deck
- Exterior features: Garden, Raised Beds, Yard
- Fencing: Fenced
- Has view: Yes
- View description: Mountain(s), Seasonal
Lot
- Size: 6,098 sqft
- Features: Gentle Sloping, Trees, SqFt 5000 to 6999
Details
- Additional structures: Workshop
- Parcel number: R263206
Construction
Type & style
- Home type: SingleFamily
- Architectural style: Bungalow
- Property subtype: Residential, Single Family Residence
Materials
- Wood Siding
- Foundation: Concrete Perimeter
- Roof: Composition
Condition
- Resale
- New construction: No
- Year built: 1910
Utilities & green energy
- Gas: Gas
- Sewer: Public Sewer
- Water: Public
Community & neighborhood
Location
- Region: Portland
- Subdivision: Mt Tabor
Other
Other facts
- Listing terms: Cash,Conventional
Price history
| Date | Event | Price |
|---|---|---|
| 9/29/2023 | Sold | $840,000+5.1%$410/sqft |
Source: | ||
| 7/21/2023 | Pending sale | $799,000$390/sqft |
Source: | ||
| 7/16/2023 | Listed for sale | $799,000+177.8%$390/sqft |
Source: | ||
| 12/12/2001 | Sold | $287,640$140/sqft |
Source: Public Record | ||
Public tax history
| Year | Property taxes | Tax assessment |
|---|---|---|
| 2025 | $8,146 +3.7% | $302,310 +3% |
| 2024 | $7,853 +4% | $293,510 +3% |
| 2023 | $7,551 +2.2% | $284,970 +3% |
Find assessor info on the county website
Neighborhood: Mount Tabor
Nearby schools
GreatSchools rating
- 9/10Bridger Creative Science SchoolGrades: K-8Distance: 0.6 mi
- 10/10Mt Tabor Middle SchoolGrades: 6-8Distance: 0.8 mi
- 6/10Franklin High SchoolGrades: 9-12Distance: 1.4 mi
Schools provided by the listing agent
- Elementary: Bridger
- Middle: Harrison Park
- High: Franklin
Source: RMLS (OR). This data may not be complete. We recommend contacting the local school district to confirm school assignments for this home.
Get a cash offer in 3 minutes
Find out how much your home could sell for in as little as 3 minutes with a no-obligation cash offer.
Estimated market value
$806,300
Get a cash offer in 3 minutes
Find out how much your home could sell for in as little as 3 minutes with a no-obligation cash offer.
Estimated market value
$806,300


