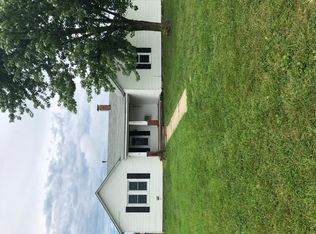Sold
Price Unknown
612 SE 471st Rd, Warrensburg, MO 64093
3beds
1,616sqft
Single Family Residence
Built in 1992
3 Acres Lot
$285,500 Zestimate®
$--/sqft
$1,848 Estimated rent
Home value
$285,500
$186,000 - $440,000
$1,848/mo
Zestimate® history
Loading...
Owner options
Explore your selling options
What's special
Tucked away on a peaceful and quiet 3-acre lot, this well-maintained 3-bedroom, 2-bath manufactured home offers comfort and serenity. Inside, you'll find a cozy living room with a wood-burning fireplace, a functional layout, and a screened-in porch perfect for enjoying nature. The property also features a spacious 2-car garage, mature trees providing shade and privacy, and a 20x30 outbuilding with concrete flooring and electricity—ideal for a workshop or extra storage. A perfect blend of rural charm and practical amenities.
Zillow last checked: 8 hours ago
Listing updated: June 14, 2025 at 06:24am
Listing Provided by:
Beau Linebach 660-238-1110,
RE/MAX Central
Bought with:
Jenna Kennedy, 2024027703
Re/Max United
Source: Heartland MLS as distributed by MLS GRID,MLS#: 2548019
Facts & features
Interior
Bedrooms & bathrooms
- Bedrooms: 3
- Bathrooms: 2
- Full bathrooms: 2
Primary bedroom
- Features: Carpet, Ceiling Fan(s)
- Level: First
- Area: 168 Square Feet
- Dimensions: 14 x 12
Bedroom 2
- Features: Carpet
- Level: First
- Area: 130 Square Feet
- Dimensions: 13 x 10
Bedroom 3
- Features: Carpet
- Level: First
- Area: 100 Square Feet
- Dimensions: 10 x 10
Primary bathroom
- Features: Separate Shower And Tub
- Level: First
Dining room
- Features: Built-in Features, Carpet
- Level: First
- Area: 91 Square Feet
- Dimensions: 13 x 7
Kitchen
- Features: Built-in Features, Pantry, Vinyl
- Level: First
- Area: 221 Square Feet
- Dimensions: 17 x 13
Living room
- Features: Ceiling Fan(s)
- Level: First
- Area: 368 Square Feet
- Dimensions: 23 x 16
Heating
- Forced Air, Propane Rented
Cooling
- Electric
Appliances
- Included: Dishwasher, Built-In Electric Oven
- Laundry: Laundry Room
Features
- Ceiling Fan(s)
- Basement: Concrete,Crawl Space
- Number of fireplaces: 1
- Fireplace features: Living Room, Wood Burning
Interior area
- Total structure area: 1,616
- Total interior livable area: 1,616 sqft
- Finished area above ground: 1,616
- Finished area below ground: 0
Property
Parking
- Total spaces: 2
- Parking features: Attached
- Attached garage spaces: 2
Features
- Patio & porch: Screened
- Fencing: Other
Lot
- Size: 3 Acres
- Features: Acreage
Details
- Additional structures: Outbuilding
- Parcel number: 20802700000000403
Construction
Type & style
- Home type: SingleFamily
- Property subtype: Single Family Residence
Materials
- Vinyl Siding
- Roof: Composition
Condition
- Year built: 1992
Utilities & green energy
- Sewer: Septic Tank
- Water: Rural
Community & neighborhood
Location
- Region: Warrensburg
- Subdivision: Other
HOA & financial
HOA
- Has HOA: No
Other
Other facts
- Listing terms: Cash,Conventional,FHA,VA Loan
- Ownership: Private
- Road surface type: Gravel
Price history
| Date | Event | Price |
|---|---|---|
| 6/12/2025 | Sold | -- |
Source: | ||
| 5/15/2025 | Pending sale | $275,000$170/sqft |
Source: | ||
| 5/12/2025 | Contingent | $275,000$170/sqft |
Source: | ||
| 5/7/2025 | Listed for sale | $275,000+129.4%$170/sqft |
Source: | ||
| 5/27/2017 | Sold | -- |
Source: Agent Provided Report a problem | ||
Public tax history
| Year | Property taxes | Tax assessment |
|---|---|---|
| 2025 | $1,075 +6.4% | $15,903 +8.6% |
| 2024 | $1,010 | $14,648 |
| 2023 | -- | $14,648 +4.1% |
Find assessor info on the county website
Neighborhood: 64093
Nearby schools
GreatSchools rating
- NAMaple Grove ElementaryGrades: PK-2Distance: 4.6 mi
- 4/10Warrensburg Middle SchoolGrades: 6-8Distance: 5.3 mi
- 5/10Warrensburg High SchoolGrades: 9-12Distance: 3.8 mi
Get a cash offer in 3 minutes
Find out how much your home could sell for in as little as 3 minutes with a no-obligation cash offer.
Estimated market value$285,500
Get a cash offer in 3 minutes
Find out how much your home could sell for in as little as 3 minutes with a no-obligation cash offer.
Estimated market value
$285,500
