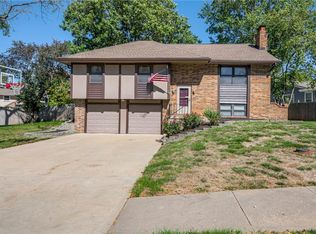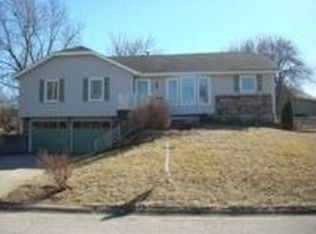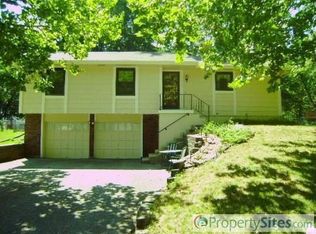Sold
Price Unknown
612 S Valley Rd, Olathe, KS 66061
3beds
2,490sqft
Single Family Residence
Built in 1977
9,500 Square Feet Lot
$313,500 Zestimate®
$--/sqft
$2,497 Estimated rent
Home value
$313,500
$292,000 - $335,000
$2,497/mo
Zestimate® history
Loading...
Owner options
Explore your selling options
What's special
Ranch floorplan on a street with mature trees offering 2 bedrooms that could be converted back to 3, if needed. This home was adapted to be mobility device friendly so if features accessibility throughout the main level including a bedroom with a private bathroom. The living room offers a fireplace and built-ins. There are lots of cabinets, a pantry and stainless appliances in the kitchen all stay. The bay window off of the dining area allows a perfect spot to feel like you are outside when weather doesn't permit. Relax in nature on the deck or patio out back. The partially finished basement allows for lots of storage and hobby room. Newer wood privacy fence and storage shed in backyard. Close to everyday conveniences at Santa Fe and K7!
Zillow last checked: 8 hours ago
Listing updated: August 02, 2023 at 12:49pm
Listing Provided by:
Tina Branine 913-708-8074,
Keller Williams Realty Partners Inc.,
Jordan Lowe,
Keller Williams Realty Partners Inc.
Bought with:
Maria Reyes, 0025687
Keller Williams Realty Partners Inc.
Source: Heartland MLS as distributed by MLS GRID,MLS#: 2442380
Facts & features
Interior
Bedrooms & bathrooms
- Bedrooms: 3
- Bathrooms: 3
- Full bathrooms: 3
Bedroom 1
- Level: First
- Area: 121 Square Feet
- Dimensions: 11 x 11
Bedroom 2
- Level: First
- Area: 143 Square Feet
- Dimensions: 13 x 11
Bedroom 3
- Features: Luxury Vinyl
- Level: Main
- Dimensions: 13 x 10
Bathroom 1
- Features: Shower Over Tub
- Level: First
Bathroom 2
- Features: Shower Only
- Level: First
Bathroom 3
- Features: Shower Over Tub
- Level: Lower
Dining room
- Level: First
- Area: 130 Square Feet
- Dimensions: 13 x 10
Great room
- Features: Built-in Features, Ceiling Fan(s), Fireplace
- Level: First
- Area: 399 Square Feet
- Dimensions: 21 x 19
Kitchen
- Features: Built-in Features, Pantry
- Level: First
- Area: 234 Square Feet
- Dimensions: 13 x 18
Laundry
- Level: First
- Area: 42 Square Feet
- Dimensions: 6 x 7
Heating
- Natural Gas
Cooling
- Electric
Appliances
- Included: Dishwasher, Disposal, Humidifier, Microwave, Refrigerator, Built-In Electric Oven
- Laundry: Laundry Room, Main Level
Features
- Ceiling Fan(s)
- Flooring: Carpet, Luxury Vinyl, Wood
- Basement: Basement BR,Finished,Full,Interior Entry
- Number of fireplaces: 1
- Fireplace features: Great Room, Insert, Masonry, Wood Burning
Interior area
- Total structure area: 2,490
- Total interior livable area: 2,490 sqft
- Finished area above ground: 1,640
- Finished area below ground: 850
Property
Parking
- Total spaces: 2
- Parking features: Attached, Garage Faces Front
- Attached garage spaces: 2
Accessibility
- Accessibility features: Accessible Full Bath, Customized Wheelchair Accessible
Features
- Patio & porch: Deck, Patio, Covered
- Fencing: Privacy,Wood
Lot
- Size: 9,500 sqft
- Features: City Lot
Details
- Additional structures: Shed(s)
- Parcel number: DP235000030027
Construction
Type & style
- Home type: SingleFamily
- Architectural style: Traditional
- Property subtype: Single Family Residence
Materials
- Brick Trim, Metal Siding
- Roof: Composition
Condition
- Year built: 1977
Utilities & green energy
- Sewer: Public Sewer
- Water: Public
Community & neighborhood
Security
- Security features: Security System, Smoke Detector(s)
Location
- Region: Olathe
- Subdivision: Elston Park
HOA & financial
HOA
- Has HOA: Yes
- HOA fee: $200 annually
- Amenities included: Pool
- Association name: Elston Park Association
Other
Other facts
- Listing terms: Cash,Conventional,FHA,VA Loan
- Ownership: Private
Price history
| Date | Event | Price |
|---|---|---|
| 7/28/2023 | Sold | -- |
Source: | ||
| 7/15/2023 | Pending sale | $265,000$106/sqft |
Source: | ||
| 7/13/2023 | Price change | $265,000-3.6%$106/sqft |
Source: | ||
| 7/5/2023 | Listed for sale | $275,000$110/sqft |
Source: | ||
Public tax history
| Year | Property taxes | Tax assessment |
|---|---|---|
| 2024 | $3,292 -2.1% | $29,751 +0.6% |
| 2023 | $3,363 +10.9% | $29,567 +13.9% |
| 2022 | $3,032 | $25,967 +11.2% |
Find assessor info on the county website
Neighborhood: Elston Park
Nearby schools
GreatSchools rating
- 3/10Rolling Ridge Elementary SchoolGrades: PK-5Distance: 0.4 mi
- 4/10Oregon Trail Middle SchoolGrades: 6-8Distance: 0.6 mi
- 9/10Olathe West High SchoolGrades: 9-12Distance: 1.2 mi
Schools provided by the listing agent
- Elementary: Rolling Ridge
- Middle: Oregon Trail
- High: Olathe West
Source: Heartland MLS as distributed by MLS GRID. This data may not be complete. We recommend contacting the local school district to confirm school assignments for this home.
Get a cash offer in 3 minutes
Find out how much your home could sell for in as little as 3 minutes with a no-obligation cash offer.
Estimated market value
$313,500
Get a cash offer in 3 minutes
Find out how much your home could sell for in as little as 3 minutes with a no-obligation cash offer.
Estimated market value
$313,500


