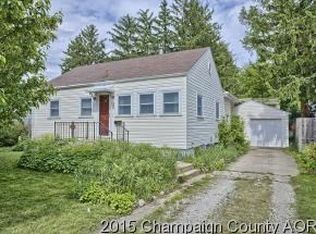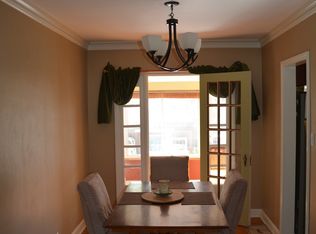This property is a place so special and alluring that you will always feel like it is your own private retreat. Tastefully updated the well appointed kitchen with granite countertops, eat-at bar, ceramic flooring, gas cooktop and wall oven make cooking and entertaining so easy. The cozy layout is ideal. Family room/dining combination with newer wood floors leads to the expansive back deck. Living room, two bedrooms and the full bath finish up the main level. Two more bedrooms up with generous closets. The basement has partial living space, loads of storage and the mechanical area with washer and dryer. Oversized custom built 24 X 24 two car garage is a rare find in this age of home. Enjoy spring on the back deck with lovely landscaping and a partially fenced yard. Captivating first impression with so much charm & situated in the heart of Champaign. The location is idea being close to bus stops, parks, and shopping. Less than a block off John and just blocks away from Clark Park. Come visit this comfortable " lock and leave" home. Guiding you Home!
This property is off market, which means it's not currently listed for sale or rent on Zillow. This may be different from what's available on other websites or public sources.


