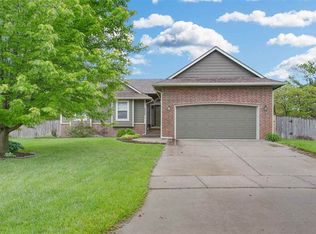612 S Maize Road, Wichita KS A spacious 3+BR, 3-BA home on a large lot with brand new updates! This home features an open floor plan with new kitchen and custom cabinetry, granite countertops, living area with sliding door to patio, spacious rooms, chain fenced pet area, finished basement, central heating and central air, central vacuum, ceiling fans and large formal dining room. Basement is finished and ready for you to make it your own--- with office, recreation room, game room and multiple storage rooms. Exterior of house is full stone. Home is positioned on a large lot with a serene backyard. No specials, no HOA. In The Dell Addition. This home is NOT positioned within a flood plane. Within the Eisenhower High School, USD 265 district boundary.
This property is off market, which means it's not currently listed for sale or rent on Zillow. This may be different from what's available on other websites or public sources.

