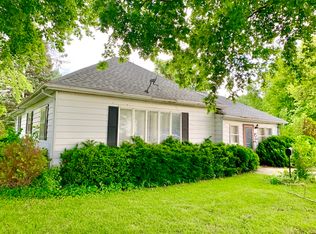Closed
$158,000
612 S Main St, Long Point, IL 61333
3beds
1,056sqft
Single Family Residence
Built in 1956
0.94 Acres Lot
$163,000 Zestimate®
$150/sqft
$1,129 Estimated rent
Home value
$163,000
Estimated sales range
Not available
$1,129/mo
Zestimate® history
Loading...
Owner options
Explore your selling options
What's special
Tucked away in the quaint town of Long Point, this 3 bedroom, 2 bathroom ranch home sits on an almost 1 acre corner lot and offers a 2 car attached garage, a 1 car detached garage, and 2 additional sheds. The spacious covered front porch with appealing French doors welcomes you into the living room, highlighted by a cozy wood-burning stove. The generously sized kitchen provides an abundance of cabinets, dining space, and all appliances included. Each bedroom offers desirable closet space, with 2 of the 3 bedrooms featuring double closets. Both full main-level bathrooms have been updated and include walk-in showers. For added convenience, the home features main-level laundry and a mudroom between the attached garage and the house. The attached garage also features a wood-burning stove and has been outfitted as the perfect hangout spot, while still leaving room to park. The full basement and additional outbuildings offer plenty of storage, and the 1 car garage comes with a workbench. Experience small town living with big amenities in this charming home!
Zillow last checked: 8 hours ago
Listing updated: May 07, 2025 at 10:31am
Listing courtesy of:
Patrick Chismarick 815-257-2076,
Chismarick Realty, LLC
Bought with:
James Lockwood
Coldwell Banker Real Estate Group
Source: MRED as distributed by MLS GRID,MLS#: 12322158
Facts & features
Interior
Bedrooms & bathrooms
- Bedrooms: 3
- Bathrooms: 2
- Full bathrooms: 2
Primary bedroom
- Features: Flooring (Carpet)
- Level: Main
- Area: 144 Square Feet
- Dimensions: 12X12
Bedroom 2
- Features: Flooring (Carpet)
- Level: Main
- Area: 132 Square Feet
- Dimensions: 11X12
Bedroom 3
- Features: Flooring (Carpet)
- Level: Main
- Area: 99 Square Feet
- Dimensions: 9X11
Dining room
- Level: Main
- Dimensions: COMBO
Kitchen
- Features: Flooring (Wood Laminate)
- Level: Main
- Area: 266 Square Feet
- Dimensions: 14X19
Living room
- Features: Flooring (Wood Laminate)
- Level: Main
- Area: 240 Square Feet
- Dimensions: 12X20
Mud room
- Level: Main
- Area: 32 Square Feet
- Dimensions: 4X8
Heating
- Electric, Baseboard
Cooling
- Central Air
Appliances
- Included: Range, Refrigerator, Washer, Dryer
Features
- Basement: Unfinished,Full
- Number of fireplaces: 2
- Fireplace features: Wood Burning Stove, Living Room, Other
Interior area
- Total structure area: 0
- Total interior livable area: 1,056 sqft
Property
Parking
- Total spaces: 3
- Parking features: Gravel, Garage Door Opener, Garage, On Site, Garage Owned, Attached, Detached
- Attached garage spaces: 3
- Has uncovered spaces: Yes
Accessibility
- Accessibility features: No Disability Access
Features
- Stories: 1
Lot
- Size: 0.94 Acres
- Features: Corner Lot
Details
- Additional structures: Second Garage, Shed(s)
- Additional parcels included: 070705484008,070705484009
- Parcel number: 070705484007
- Special conditions: None
- Other equipment: Sump Pump
Construction
Type & style
- Home type: SingleFamily
- Architectural style: Ranch
- Property subtype: Single Family Residence
Materials
- Vinyl Siding
- Foundation: Brick/Mortar
- Roof: Asphalt
Condition
- New construction: No
- Year built: 1956
Utilities & green energy
- Electric: Circuit Breakers, 200+ Amp Service
- Sewer: Septic Tank
- Water: Public
Community & neighborhood
Community
- Community features: Street Paved
Location
- Region: Long Point
Other
Other facts
- Listing terms: Conventional
- Ownership: Fee Simple
Price history
| Date | Event | Price |
|---|---|---|
| 5/7/2025 | Sold | $158,000+1.9%$150/sqft |
Source: | ||
| 4/3/2025 | Contingent | $155,000$147/sqft |
Source: | ||
| 4/1/2025 | Listed for sale | $155,000$147/sqft |
Source: | ||
Public tax history
Tax history is unavailable.
Find assessor info on the county website
Neighborhood: 61333
Nearby schools
GreatSchools rating
- 2/10Woodland Elementary/Jr High SchoolGrades: PK-8Distance: 5.6 mi
- 7/10Woodland High SchoolGrades: 9-12Distance: 5.6 mi
Schools provided by the listing agent
- Elementary: Woodland Elementary/Jr High Scho
- Middle: Woodland Elementary/Jr High Scho
- High: Woodland High School
- District: 5
Source: MRED as distributed by MLS GRID. This data may not be complete. We recommend contacting the local school district to confirm school assignments for this home.

Get pre-qualified for a loan
At Zillow Home Loans, we can pre-qualify you in as little as 5 minutes with no impact to your credit score.An equal housing lender. NMLS #10287.
