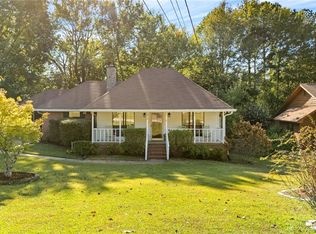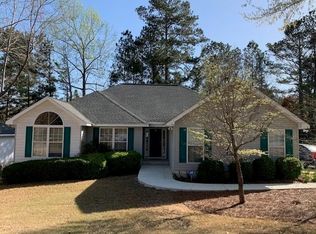LOCATION in a quiet neighborhood and a versatile 3 bedroom 2 bath ranch-style home that's calling your name! Enter the home's foyer with total privacy for the entire home except the adjacent formal dining room. You will find a large formal living room with a gas log fireplace in the center of the home separating the bedrooms on one end of the home and the remaining living areas on the other end. The master bedroom has a large w/i closet and en-suite bath with tub, shower and double vanity. Bedroom 1 & 2 have nice size closets. The other end of the home is where you will find the kitchen with gas stove, electric double oven, dishwasher, b/i microwave, refrigerator, 2 pantry closets and adjacent breakfast room. The large family room has an adjacent gentleman's room that could be used for an office, craft room-you decide what you would like it to be. There is a HUGE covered/screened deck for entertaining, game day parties or just relaxing the worries of the day away. Abundant storage.
This property is off market, which means it's not currently listed for sale or rent on Zillow. This may be different from what's available on other websites or public sources.

