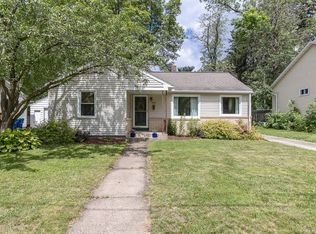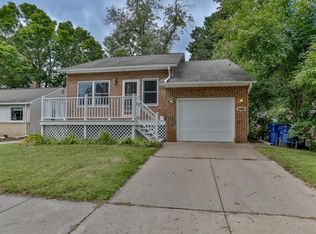Closed
$250,000
612 RUDER STREET, Wausau, WI 54403
2beds
1,809sqft
Single Family Residence
Built in 1948
7,405.2 Square Feet Lot
$262,300 Zestimate®
$138/sqft
$1,498 Estimated rent
Home value
$262,300
$218,000 - $317,000
$1,498/mo
Zestimate® history
Loading...
Owner options
Explore your selling options
What's special
Check out this Southeast Side Charmer! This 2 bedroom, 1 bath home has a new facelift! The bright and beautiful kitchen has new cabinets, quartz countertops, center island, refrigerator, range and dishwasher. The kitchen leads into a sunny dining room that overlooks the patio and large backyard. The main floor has a new full bathroom with a double sink. The living room has a gas fireplace and large window overlooking the backyard. The main level hardwood floors have been rejuvenated. There are 2 spacious bedrooms on the main floor. The lower level room could be potential bedroom. The lower level has a rec room, shower, toilet, utility sink, washer and dryer. All this plus a 1 car garage! Seller is related to the Listing agent.,Seller is related to the Real Estate agent.
Zillow last checked: 8 hours ago
Listing updated: May 21, 2025 at 01:39am
Listed by:
JENNIFER ALBRECHT homeinfo@firstweber.com,
FIRST WEBER
Bought with:
Rise Real Estate Team
Source: WIREX MLS,MLS#: 22500672 Originating MLS: Central WI Board of REALTORS
Originating MLS: Central WI Board of REALTORS
Facts & features
Interior
Bedrooms & bathrooms
- Bedrooms: 2
- Bathrooms: 1
- Full bathrooms: 1
- Main level bedrooms: 2
Primary bedroom
- Level: Main
- Area: 165
- Dimensions: 11 x 15
Bedroom 2
- Level: Main
- Area: 156
- Dimensions: 12 x 13
Kitchen
- Level: Main
- Area: 144
- Dimensions: 12 x 12
Heating
- Natural Gas
Cooling
- Central Air
Appliances
- Included: Refrigerator, Range/Oven, Dishwasher, Washer, Dryer
Features
- Ceiling Fan(s), Cathedral/vaulted ceiling
- Flooring: Carpet, Wood
- Basement: Partially Finished
Interior area
- Total structure area: 1,809
- Total interior livable area: 1,809 sqft
- Finished area above ground: 1,184
- Finished area below ground: 625
Property
Parking
- Total spaces: 1
- Parking features: 1 Car, Detached, Garage Door Opener
- Garage spaces: 1
Features
- Levels: One
- Stories: 1
Lot
- Size: 7,405 sqft
Details
- Parcel number: 29128070120954
- Zoning: Residential
- Special conditions: Arms Length
Construction
Type & style
- Home type: SingleFamily
- Architectural style: Ranch
- Property subtype: Single Family Residence
Materials
- Vinyl Siding
- Roof: Shingle
Condition
- 21+ Years
- New construction: No
- Year built: 1948
Utilities & green energy
- Sewer: Public Sewer
- Water: Public
- Utilities for property: Cable Available
Community & neighborhood
Security
- Security features: Smoke Detector(s)
Location
- Region: Wausau
- Municipality: Wausau
Other
Other facts
- Listing terms: Arms Length Sale
Price history
| Date | Event | Price |
|---|---|---|
| 5/16/2025 | Sold | $250,000-3.8%$138/sqft |
Source: | ||
| 3/31/2025 | Contingent | $259,900$144/sqft |
Source: | ||
| 3/30/2025 | Pending sale | $259,900$144/sqft |
Source: | ||
| 2/28/2025 | Listed for sale | $259,900+73.3%$144/sqft |
Source: | ||
| 3/15/2024 | Sold | $150,000-6.2%$83/sqft |
Source: | ||
Public tax history
| Year | Property taxes | Tax assessment |
|---|---|---|
| 2024 | $2,818 +12.3% | $155,300 +38% |
| 2023 | $2,509 -1.3% | $112,500 |
| 2022 | $2,543 +4.2% | $112,500 |
Find assessor info on the county website
Neighborhood: Southeast Side
Nearby schools
GreatSchools rating
- 3/10John Marshall Elementary SchoolGrades: K-5Distance: 0.3 mi
- 6/10Horace Mann Middle SchoolGrades: 6-8Distance: 3.1 mi
- 7/10East High SchoolGrades: 9-12Distance: 3.1 mi
Schools provided by the listing agent
- High: Wausau
- District: Wausau
Source: WIREX MLS. This data may not be complete. We recommend contacting the local school district to confirm school assignments for this home.

Get pre-qualified for a loan
At Zillow Home Loans, we can pre-qualify you in as little as 5 minutes with no impact to your credit score.An equal housing lender. NMLS #10287.
Sell for more on Zillow
Get a free Zillow Showcase℠ listing and you could sell for .
$262,300
2% more+ $5,246
With Zillow Showcase(estimated)
$267,546
