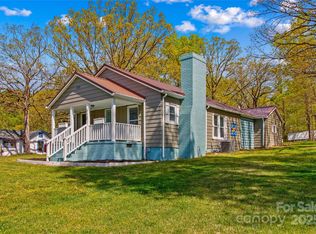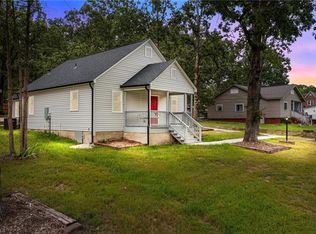Sold for $194,000 on 06/18/25
$194,000
612 Rowan Mills Rd, Salisbury, NC 28147
2beds
895sqft
Stick/Site Built, Residential, Single Family Residence
Built in 1941
0.43 Acres Lot
$194,100 Zestimate®
$--/sqft
$1,219 Estimated rent
Home value
$194,100
$157,000 - $241,000
$1,219/mo
Zestimate® history
Loading...
Owner options
Explore your selling options
What's special
This charming farmhouse-style home is ideal for first-time buyers or investors. Featuring 2 bedrooms and 1 bathroom, the property offers beautiful hardwood flooring throughout much of the home. Upon entry, you're welcomed into a cozy living room highlighted by a warm fireplace. The custom kitchen comes fully equipped with all appliances included. New metal roof and HVAC system were newly installed in 2023 per previous owner. The property also includes all exterior buildings, an attached carport, and a spacious workshop. Enjoy relaxing or entertaining on the covered front and rear porches. Conveniently located near the interstate, shopping, and restaurants—schedule your showing today! Call LA regarding previous inspection results. Choice Ultimate Home Warranty offered with acceptable offer!
Zillow last checked: 8 hours ago
Listing updated: June 19, 2025 at 03:28am
Listed by:
Mechelle Kuld 704-310-6414,
TMR Realty, Inc.
Bought with:
NONMEMBER NONMEMBER
nonmls
Source: Triad MLS,MLS#: 1176417 Originating MLS: Lexington Davidson County Assn of Realtors
Originating MLS: Lexington Davidson County Assn of Realtors
Facts & features
Interior
Bedrooms & bathrooms
- Bedrooms: 2
- Bathrooms: 1
- Full bathrooms: 1
- Main level bathrooms: 1
Heating
- Heat Pump, Electric
Cooling
- Heat Pump
Appliances
- Included: Built-In Refrigerator, Dishwasher, Range, Electric Water Heater
- Laundry: Dryer Connection, Main Level, Washer Hookup
Features
- Kitchen Island
- Flooring: Wood
- Basement: Crawl Space
- Number of fireplaces: 1
- Fireplace features: Living Room
Interior area
- Total structure area: 895
- Total interior livable area: 895 sqft
- Finished area above ground: 895
Property
Parking
- Total spaces: 2
- Parking features: Carport, Driveway, Attached Carport
- Attached garage spaces: 2
- Has carport: Yes
- Has uncovered spaces: Yes
Features
- Levels: One
- Stories: 1
- Patio & porch: Porch
- Pool features: None
Lot
- Size: 0.43 Acres
- Dimensions: 75 x 300 x 50 x 150 x 25 x 150
- Features: City Lot
Details
- Additional structures: Storage
- Parcel number: 461A037
- Zoning: UR8
- Special conditions: Owner Sale
Construction
Type & style
- Home type: SingleFamily
- Property subtype: Stick/Site Built, Residential, Single Family Residence
Materials
- Aluminum Siding
Condition
- Year built: 1941
Utilities & green energy
- Sewer: Public Sewer
- Water: Public
Community & neighborhood
Location
- Region: Salisbury
Other
Other facts
- Listing agreement: Exclusive Right To Sell
- Listing terms: Cash,Conventional,FHA,VA Loan
Price history
| Date | Event | Price |
|---|---|---|
| 6/18/2025 | Sold | $194,000 |
Source: | ||
| 6/12/2025 | Pending sale | $194,000 |
Source: | ||
| 4/30/2025 | Listed for sale | $194,000 |
Source: | ||
| 4/10/2025 | Pending sale | $194,000 |
Source: | ||
| 4/7/2025 | Listed for sale | $194,000+5.4% |
Source: | ||
Public tax history
Tax history is unavailable.
Neighborhood: Southwest
Nearby schools
GreatSchools rating
- 1/10Knollwood Elementary SchoolGrades: PK-5Distance: 4.5 mi
- NAKnox Middle SchoolGrades: 6-8Distance: 3 mi
- 3/10Salisbury High SchoolGrades: 9-12Distance: 1.6 mi
Get a cash offer in 3 minutes
Find out how much your home could sell for in as little as 3 minutes with a no-obligation cash offer.
Estimated market value
$194,100
Get a cash offer in 3 minutes
Find out how much your home could sell for in as little as 3 minutes with a no-obligation cash offer.
Estimated market value
$194,100

