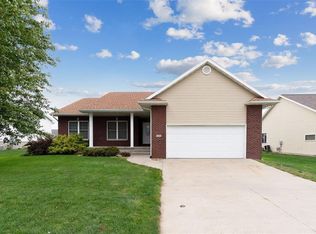CALL FOR A PRIVATE SHOWING OF THIS BEAUTIFUL 4 BEDROOM RANCH WITH OPEN FLOOR PLAN AND VAULTED CEILINGS IN GREAT ROOM. SPACIOUS BRIGHT KITCHEN WITH BREAKFAST BAR CONNECTS TO 3 SEASON PORCH OVERLOOKING LARGE BACKYARD. MAIN FLOOR LAUNDRY AND DROP ZONE RIGHT OFF OVERSIZED ATTACHED THREE STALL GARAGE. MASTER IS GRACED BY A WALK IN CLOSET AND BATH. HIGH END FINISHES IN LOWER LEVEL WITH SURROUND SOUND CAPABILITY, LARGE RECREATION AREA/FAMILY ROOM, BAR AND LARGE UPSCALE BATH WITH WHIRLPOOL TUB.
This property is off market, which means it's not currently listed for sale or rent on Zillow. This may be different from what's available on other websites or public sources.
