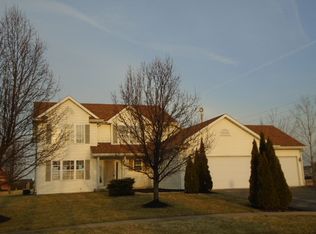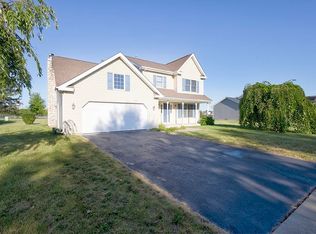THIS QUALITY HOME IS READY FOR YOU! LARGE FORMAL LIVING ROOM WITH VAULTED CEILINGS, BEAUTIFUL DINING ROOM AND LARGE EAT-IN KITCHEN THAT FLOWS RIGHT INTO THE COMFORTABLE FAMILY ROOM WITH FIREPLACE. SLIDING DOORS LEAD RIGHT OUT TO THE PATIO WITH GREAT SIZED YARD! HARDWOOD FLOORS THROUGHOUT THE MAIN LEVEL AND ALL CARPETS UPSTAIRS HAVE JUST BEEN PROFESSIONALLY CLEANED! UPSTAIRS IS SEMI-LOFTED AND HAS A FULL BATH ALONG WITH ALL 4 BEDROOMS INCLUDING AN OVERSIZED MASTER BEDROOM (WALK-IN CLOSET) WITH PRIVATE MASTER BATH (DOUBLE VANITY, SEPARATE SHOWER, LARGE JACUZZI TUB). BASEMENT IS UNFINISHED BUT CLEAN AND READY FOR YOU TO MAKE IT YOUR OWN! 1 YEAR HOME WARRANTY INCLUDED!
This property is off market, which means it's not currently listed for sale or rent on Zillow. This may be different from what's available on other websites or public sources.


