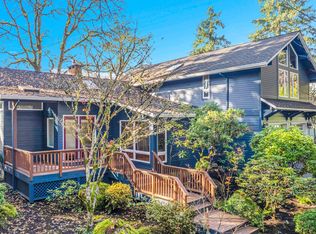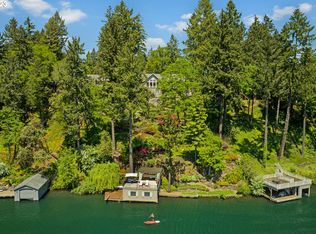Perfect and Stunning Lake Oswego Lakefront Home - This is a remarkable south facing main lake waterfront home on over a half acre. Originally built in 1936 and lovingly restored to perfection, this is a classic lake house that is also walking distance to downtown Lake Oswego. Driving up to the home you will see a mixture of granite and beautiful architecture among classic English gardens. Entering the home you will notice the expansive hardwood floors and intricate woodwork. There is a living room with a wood burning fireplace and a French door out to the covered back patio. Next is an amazing full sun room that gives a wonderful inside/outside living space. This has a gas fireplace and two French doors out to the patios that overlook the lake. There is an office with plenty of built-ins and a half bathroom. Heading toward the kitchen is a wonderful bar with cabinetry, a custom flowing sink and a hammered copper counter and backsplash. The kitchen is huge, with vaulted ceilings and an island, stainless appliances, a large sink looking out to the lake, a 4 burner gas range with a cook top and a set of double ovens. The kitchen also has a large nook area, perfect for breakfast gatherings. Off of the kitchen is the large family room with a media area, pool table and a full bathroom. There are two separate upstairs sections. The first has a wonderful master suite with two walk-in closets, a vaulted ceiling, fireplace and a balcony looking out to the water. The master bathroom features a jetted soaking tub, a large shower and skylights. There are two more bedrooms upstairs, one has a window seat and the other is a suite, with a bathroom that has a shower with a skylight. The other upstairs section has a large bonus room over the garage that can be a 4th bedroom, with a full bathroom featuring a shower with a river rock floor and great custom tile work. Off of the two car garage is a laundry room with cabinets and a sink. There are beautiful outdoor spaces with iron fencing and a natural back yard leading to the large dock and boat garage. Forest Hills Elementary, Lake Oswego Jr. and Sr. High Schools. Open to considering pets which would include a reasonable pet deposit. (RLNE4815504)
This property is off market, which means it's not currently listed for sale or rent on Zillow. This may be different from what's available on other websites or public sources.

