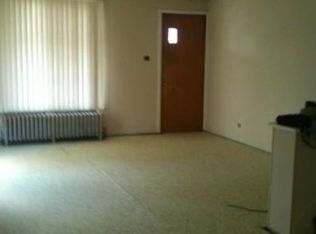Sold for $275,000
$275,000
612 Ridge St, Emmaus, PA 18049
3beds
1,780sqft
Townhouse
Built in 1972
1,785.96 Square Feet Lot
$283,100 Zestimate®
$154/sqft
$2,183 Estimated rent
Home value
$283,100
$252,000 - $317,000
$2,183/mo
Zestimate® history
Loading...
Owner options
Explore your selling options
What's special
New Year, New Home! This move-in ready townhome is located in the desirable Emmaus Borough, within the highly-rated East Penn School District. Boasting a spacious interior, this home features a modern kitchen, 3 comfortable bedrooms, and 1.5 baths. The finished lower level offers versatile additional living space, perfect for a home gym, playroom, or office. Enjoy the outdoors on the private, enclosed deck, ideal for quiet relaxation or entertaining guests. Conveniently located just a short walk from Main Street's shops, dining, and neighborhood amenities, as well as Emmaus High School. Plus, you're just minutes from Lehigh Valley Hospital and I-78. With a private parking pad in the rear and plenty of off-street parking, this home offers both convenience and comfort. Low taxes.
Zillow last checked: 8 hours ago
Listing updated: February 20, 2025 at 07:35am
Listed by:
Pamela E. Welkie 610-770-9000,
RE/MAX Real Estate
Bought with:
nonmember
NON MBR Office
Source: GLVR,MLS#: 750148 Originating MLS: Lehigh Valley MLS
Originating MLS: Lehigh Valley MLS
Facts & features
Interior
Bedrooms & bathrooms
- Bedrooms: 3
- Bathrooms: 2
- Full bathrooms: 1
- 1/2 bathrooms: 1
Primary bedroom
- Description: Hardwood, 2 closets, crown moulding
- Level: Second
- Dimensions: 11.00 x 15.50
Bedroom
- Description: Hardwood, crown moulding
- Level: Second
- Dimensions: 9.00 x 13.00
Bedroom
- Description: Ceiling fan, hardwood, crown molding
- Level: Second
- Dimensions: 10.00 x 9.80
Dining room
- Description: Hardwood
- Level: First
- Dimensions: 13.60 x 10.20
Family room
- Description: Hardwood
- Level: First
- Dimensions: 17.10 x 12.70
Foyer
- Description: Tile
- Level: First
- Dimensions: 3.90 x 8.00
Other
- Description: Tile flooring and shower
- Level: Second
- Dimensions: 9.20 x 5.00
Half bath
- Description: Tile
- Level: First
- Dimensions: 5.80 x 3.00
Kitchen
- Description: Tile, door to private trek deck
- Level: First
- Dimensions: 9.00 x 12.00
Laundry
- Description: Washer and dryer, utility sink
- Level: Lower
- Dimensions: 14.50 x 7.20
Other
- Description: Finished
- Level: Lower
- Dimensions: 30.40 x 3.50
Heating
- Baseboard, Electric, Heat Pump
Cooling
- Ceiling Fan(s), Wall Unit(s), Zoned
Appliances
- Included: Dishwasher, Electric Dryer, Electric Oven, Electric Water Heater, Disposal, Microwave, Refrigerator, Washer
- Laundry: Washer Hookup, Dryer Hookup, ElectricDryer Hookup, Lower Level
Features
- Dining Area, Separate/Formal Dining Room, Entrance Foyer, Eat-in Kitchen, Family Room Main Level, Walk-In Closet(s)
- Flooring: Ceramic Tile, Hardwood, Marble, Tile
- Basement: Exterior Entry,Full,Finished,Other
Interior area
- Total interior livable area: 1,780 sqft
- Finished area above ground: 1,280
- Finished area below ground: 500
Property
Parking
- Total spaces: 1
- Parking features: Off Street, Parking Pad, On Street
- Garage spaces: 1
- Has uncovered spaces: Yes
Features
- Stories: 2
- Patio & porch: Deck
- Exterior features: Deck
Lot
- Size: 1,785 sqft
- Dimensions: 20 x 88.53
- Features: Flat
Details
- Parcel number: 549445468325001
- Zoning: R-M-MEDIUM DENSITY RESIDE
- Special conditions: None
Construction
Type & style
- Home type: Townhouse
- Architectural style: Colonial
- Property subtype: Townhouse
Materials
- Blown-In Insulation, Brick
- Roof: Asphalt,Fiberglass
Condition
- Unknown
- Year built: 1972
Utilities & green energy
- Electric: 100 Amp Service, Circuit Breakers
- Sewer: Public Sewer
- Water: Public
- Utilities for property: Cable Available
Community & neighborhood
Security
- Security features: Smoke Detector(s)
Community
- Community features: Curbs, Sidewalks
Location
- Region: Emmaus
- Subdivision: Not in Development
Other
Other facts
- Listing terms: Cash,Conventional,FHA,VA Loan
- Ownership type: Fee Simple
Price history
| Date | Event | Price |
|---|---|---|
| 2/20/2025 | Sold | $275,000-1.8%$154/sqft |
Source: | ||
| 1/21/2025 | Pending sale | $280,000$157/sqft |
Source: | ||
| 1/15/2025 | Listed for sale | $280,000$157/sqft |
Source: | ||
Public tax history
| Year | Property taxes | Tax assessment |
|---|---|---|
| 2025 | $3,899 +11.8% | $108,100 |
| 2024 | $3,488 +2% | $108,100 |
| 2023 | $3,420 +1.5% | $108,100 |
Find assessor info on the county website
Neighborhood: 18049
Nearby schools
GreatSchools rating
- 7/10Lincoln El SchoolGrades: K-5Distance: 0.4 mi
- 7/10Lower Macungie Middle SchoolGrades: 6-8Distance: 4.1 mi
- 7/10Emmaus High SchoolGrades: 9-12Distance: 0.4 mi
Schools provided by the listing agent
- Elementary: Lincoln
- Middle: Lower Macungie
- High: Emmaus
- District: East Penn
Source: GLVR. This data may not be complete. We recommend contacting the local school district to confirm school assignments for this home.
Get a cash offer in 3 minutes
Find out how much your home could sell for in as little as 3 minutes with a no-obligation cash offer.
Estimated market value$283,100
Get a cash offer in 3 minutes
Find out how much your home could sell for in as little as 3 minutes with a no-obligation cash offer.
Estimated market value
$283,100
