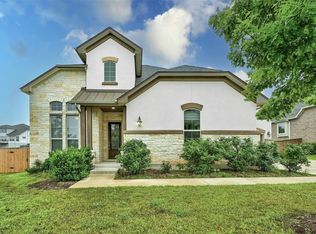Beautiful wonderfully laid out 4 bed, 3 bath, 3 car garage located in the highly sought after community of Rough Hollow is available to rent 6/16. This home offers a double height living room, hardwood floors, fireplace, gourmet kitchen, quartz countertops, built in stainless steel appliances and double ovens, washer/dryer and refrigerator. On the main level you will find the large primary suite with a generous walk-in-closet and a gorgeous ensuite primary bath with frameless shower and standalone tub. Also found on the first floor is a guest bedroom, an office/study and a full bath. Upstairs there are 2 additional bedrooms, a full bath and a second living space. And that's not all...the covered patio and a fenced in yard allow for lots of fun outdoor time! Unfurnished. Photos are from previous listing and are virtually staged. Landlord pays HOA fee that allows you to use the Rough Hollow community amenities, which include a private Marina and Yacht Club, hike / bike trails, 3 pools, a lazy river, splash pad, tennis courts, soccer field, dog park, and clubhouse. Minutes away from restaurants, shopping, and entertainment. Located in highly acclaimed Lake Travis ISD Schools.
House for rent
$4,600/mo
612 Rawson Bnd, Austin, TX 78738
4beds
3,279sqft
Price is base rent and doesn't include required fees.
Singlefamily
Available Tue Jun 17 2025
-- Pets
Central air, ceiling fan
In unit laundry
3 Attached garage spaces parking
-- Heating
What's special
Hardwood floorsQuartz countertopsCovered patioGenerous walk-in-closetFenced in yardGourmet kitchenDouble ovens
- 14 days
- on Zillow |
- -- |
- -- |
Travel times
Facts & features
Interior
Bedrooms & bathrooms
- Bedrooms: 4
- Bathrooms: 4
- Full bathrooms: 3
- 1/2 bathrooms: 1
Cooling
- Central Air, Ceiling Fan
Appliances
- Included: Dishwasher, Disposal, Dryer, Microwave, Range, Refrigerator, Washer
- Laundry: In Unit, Laundry Room, Main Level
Features
- Ceiling Fan(s), High Ceilings, Kitchen Island, Open Floorplan, Pantry, Primary Bedroom on Main, Recessed Lighting, Walk In Closet, Walk-In Closet(s)
- Flooring: Carpet, Tile, Wood
Interior area
- Total interior livable area: 3,279 sqft
Property
Parking
- Total spaces: 3
- Parking features: Attached, Carport, Covered
- Has attached garage: Yes
- Has carport: Yes
- Details: Contact manager
Features
- Stories: 2
- Exterior features: Contact manager
Construction
Type & style
- Home type: SingleFamily
- Property subtype: SingleFamily
Condition
- Year built: 2021
Community & HOA
Community
- Features: Clubhouse, Playground, Tennis Court(s)
HOA
- Amenities included: Tennis Court(s)
Location
- Region: Austin
Financial & listing details
- Lease term: 12 Months
Price history
| Date | Event | Price |
|---|---|---|
| 5/10/2025 | Listed for rent | $4,600-2.1%$1/sqft |
Source: Unlock MLS #3004538 | ||
| 4/28/2024 | Listing removed | -- |
Source: Unlock MLS #5961287 | ||
| 4/11/2024 | Listed for rent | $4,700-6%$1/sqft |
Source: Unlock MLS #5961287 | ||
| 3/13/2023 | Listing removed | -- |
Source: Unlock MLS #7251663 | ||
| 2/3/2023 | Listed for rent | $5,000$2/sqft |
Source: Zillow Rentals #7251663 | ||
![[object Object]](https://photos.zillowstatic.com/fp/55b5f8f3df01828ac526744a630c8c9e-p_i.jpg)
