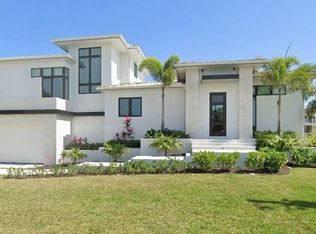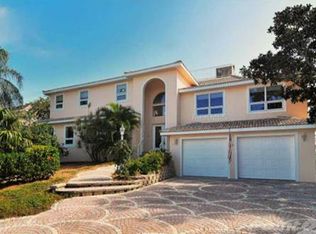Poised on a saltwater canal only four homes in from Sarasota Bay, this stunning two-story John Cannon built home makes a bold impression, inside and out. Beautiful palm trees and landscaping decorates the outside for a cheerful exterior. Enter through the gorgeous double front door with wrought iron accents to breathtaking interiors and a generous floorplan for the entire family. High ceilings, wood floors, stately pillars, and elegant embellishments create inviting spaces throughout as you transition from room to room. A double-sided gas fireplace flanked by built-ins separates the family room filled with light from sliders and aquarium windows from a more formal sitting area. While guests sit comfortably or socialize on the waterfront patio, the chef remains a part of the festivities in the generous kitchen - well-appointed with a breakfast bar, light wood cabinetry, dark granite countertops, island with prep sink and stainless appliances. On this main level is also an office for working remotely or distance learning and the master suite with access to the multi-tiered patio. The master awards posh solitude with canal vistas through bay windows, tray ceilings, large walk-in closets and a luxuriating en-suite bath with a garden tub, walk-in shower, dual sinks and makeup vanity. On the second floor you will find four additional bedrooms, access to the terrace and a sitting/game room central to the bedrooms. Experience and appreciate living the Florida dream as you soak in the sun on your pool deck, swim year- round in the heated pool and explore the coast at your leisure with your boat in your backyard. The dock with lift was replaced in 2016 and the seawall is only eight years old. Cruising the bay and the Gulf of Mexico and fulfilling your waterfront lifestyle dreams is now reality.
This property is off market, which means it's not currently listed for sale or rent on Zillow. This may be different from what's available on other websites or public sources.

