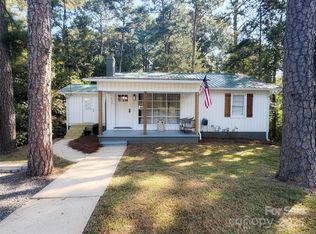This is a great 3 bedroom, 2 full bath brick ranch home that is located in Norwood, NC. The residence sits on a large lot, with your choice of grapevines, 6 large blueberry bushes, a pear tree, an apple tree, a pecan tree and a fig tree in the back yard! The kitchen was recently updated with new cabinetry and corian counter tops, and opens to a den area with a working fireplace. The basement covers the full footprint of the house and does have a drop ceiling.
This property is off market, which means it's not currently listed for sale or rent on Zillow. This may be different from what's available on other websites or public sources.

