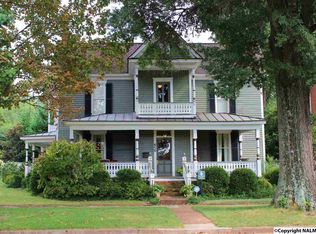Sold for $579,900
$579,900
612 Oak St NE, Decatur, AL 35601
4beds
3,810sqft
Single Family Residence
Built in 1990
7,200 Square Feet Lot
$575,900 Zestimate®
$152/sqft
$2,477 Estimated rent
Home value
$575,900
$466,000 - $708,000
$2,477/mo
Zestimate® history
Loading...
Owner options
Explore your selling options
What's special
Step into timeless elegance with this beautifully preserved three-story historic home, where classic character meets modern comfort. You'll be captivated by the home’s stately facade, tall windows, and intricate woodwork. Inside, high ceilings, hardwood floors, and crown molding speak to the craftsmanship of a bygone era. The main level features a welcoming foyer, a formal living room with a decorative fireplace, and a large dining room perfect for entertaining. The updated kitchen blends vintage charm with contemporary upgrades, including stainless steel appliances and stone countertops. This backyard was made for entertaining! Featuring a covered patio and multiple sitting area
Zillow last checked: 8 hours ago
Listing updated: September 08, 2025 at 02:57pm
Listed by:
Jeremy Jones 256-466-4675,
Parker Real Estate Res.LLC,
Walker Jones 256-616-6602,
Parker Real Estate Res.LLC
Bought with:
Jessica Dudley, 89874
JD Legacy Property Management
Source: ValleyMLS,MLS#: 21893211
Facts & features
Interior
Bedrooms & bathrooms
- Bedrooms: 4
- Bathrooms: 4
- Full bathrooms: 3
- 1/2 bathrooms: 1
Primary bedroom
- Features: Recessed Lighting, Wood Floor
- Level: Second
- Area: 255
- Dimensions: 17 x 15
Bedroom 2
- Features: Wood Floor
- Level: Second
- Area: 143
- Dimensions: 13 x 11
Bedroom 3
- Features: Crown Molding, Wood Floor
- Level: Third
- Area: 187
- Dimensions: 17 x 11
Bedroom 4
- Features: Crown Molding, Wood Floor
- Level: Third
- Area: 176
- Dimensions: 16 x 11
Dining room
- Features: Crown Molding, Wood Floor
- Level: First
- Area: 195
- Dimensions: 15 x 13
Family room
- Features: Crown Molding, Wood Floor
- Level: First
- Area: 255
- Dimensions: 17 x 15
Kitchen
- Features: Crown Molding, Pantry, Recessed Lighting, Sitting Area, Smooth Ceiling, Wood Floor
- Level: First
- Area: 220
- Dimensions: 22 x 10
Living room
- Features: Crown Molding, Recessed Lighting, Sitting Area, Smooth Ceiling, Wood Floor, Built-in Features
- Level: First
- Area: 345
- Dimensions: 23 x 15
Heating
- Central 2
Cooling
- Central 2
Features
- Basement: Crawl Space
- Has fireplace: Yes
- Fireplace features: Three +
Interior area
- Total interior livable area: 3,810 sqft
Property
Parking
- Parking features: Driveway-Concrete
Features
- Levels: Three Or More
- Stories: 3
Lot
- Size: 7,200 sqft
- Dimensions: 60 x 120
Details
- Parcel number: 03 04 18 4 008 008.000
Construction
Type & style
- Home type: SingleFamily
- Architectural style: Traditional
- Property subtype: Single Family Residence
Condition
- New construction: No
- Year built: 1990
Utilities & green energy
- Sewer: Public Sewer
- Water: Public
Community & neighborhood
Location
- Region: Decatur
- Subdivision: City Of Decatur
Price history
| Date | Event | Price |
|---|---|---|
| 9/5/2025 | Sold | $579,900-1.5%$152/sqft |
Source: | ||
| 8/11/2025 | Contingent | $588,931$155/sqft |
Source: | ||
| 7/7/2025 | Listed for sale | $588,931-1.7%$155/sqft |
Source: | ||
| 6/26/2025 | Listing removed | $599,000$157/sqft |
Source: | ||
| 6/2/2025 | Price change | $599,000-7.7%$157/sqft |
Source: | ||
Public tax history
| Year | Property taxes | Tax assessment |
|---|---|---|
| 2024 | $2,245 +15.6% | $58,420 +15.4% |
| 2023 | $1,942 | $50,620 |
| 2022 | $1,942 +2.5% | $50,620 +18.1% |
Find assessor info on the county website
Neighborhood: 35601
Nearby schools
GreatSchools rating
- 4/10Banks-Caddell Elementary SchoolGrades: PK-5Distance: 0.8 mi
- 4/10Decatur Middle SchoolGrades: 6-8Distance: 1.3 mi
- 5/10Decatur High SchoolGrades: 9-12Distance: 1.3 mi
Schools provided by the listing agent
- Elementary: Banks-Caddell
- Middle: Decatur Middle School
- High: Decatur High
Source: ValleyMLS. This data may not be complete. We recommend contacting the local school district to confirm school assignments for this home.
Get pre-qualified for a loan
At Zillow Home Loans, we can pre-qualify you in as little as 5 minutes with no impact to your credit score.An equal housing lender. NMLS #10287.
Sell with ease on Zillow
Get a Zillow Showcase℠ listing at no additional cost and you could sell for —faster.
$575,900
2% more+$11,518
With Zillow Showcase(estimated)$587,418
