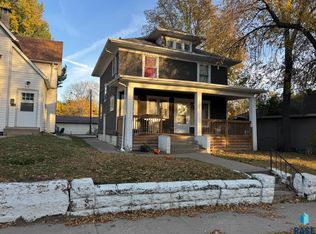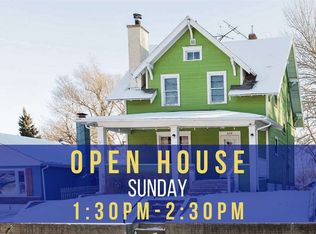Sold for $245,000 on 03/20/23
$245,000
612 N Walts Ave, Sioux Falls, SD 57104
3beds
1,309sqft
Single Family Residence
Built in 1910
6,821.5 Square Feet Lot
$257,500 Zestimate®
$187/sqft
$1,605 Estimated rent
Home value
$257,500
$245,000 - $270,000
$1,605/mo
Zestimate® history
Loading...
Owner options
Explore your selling options
What's special
Central Sioux Falls home located in a quiet neighborhood. Remodeled home with trendy updates including, exposed ductwork, flooring, paint, electric fireplace, new appliances, walk in pantry and much more. Home features 3 bedrooms all on the same level with main floor laundry. Garage features a large finished loft, with gym equipment included. Loft space could be added living space, as it is fully heated, cooled and wired for surround sound, smart access and high speed internet. Backyard for entertaining, includes large deck, shade trees and space to play. New Siding just installed on the house!
Zillow last checked: 8 hours ago
Listing updated: March 20, 2023 at 10:21am
Listed by:
David H Mettler 605-275-0555,
Keller Williams Realty Sioux Falls,
Mandy F Kulesa,
Keller Williams Realty Sioux Falls
Bought with:
Andrea Simunek
Source: Realtor Association of the Sioux Empire,MLS#: 22205911
Facts & features
Interior
Bedrooms & bathrooms
- Bedrooms: 3
- Bathrooms: 1
- Full bathrooms: 1
Primary bedroom
- Level: Upper
- Area: 162
- Dimensions: 18 x 9
Bedroom 2
- Level: Upper
- Area: 99
- Dimensions: 11 x 9
Bedroom 3
- Level: Upper
- Area: 110
- Dimensions: 11 x 10
Dining room
- Level: Main
- Area: 168
- Dimensions: 14 x 12
Kitchen
- Level: Main
- Area: 110
- Dimensions: 11 x 10
Living room
- Level: Main
- Area: 276
- Dimensions: 23 x 12
Heating
- Natural Gas
Cooling
- Central Air
Appliances
- Included: Dishwasher, Dryer, Electric Range, Microwave, Other, Refrigerator, Washer
Features
- 3+ Bedrooms Same Level, Main Floor Laundry
- Flooring: Carpet, Tile, Wood
- Basement: Partial
- Number of fireplaces: 1
- Fireplace features: Electric
Interior area
- Total interior livable area: 1,309 sqft
- Finished area above ground: 1,309
- Finished area below ground: 0
Property
Parking
- Total spaces: 2
- Parking features: Garage
- Garage spaces: 2
Features
- Levels: Two
Lot
- Size: 6,821 sqft
- Dimensions: 155x44
- Features: City Lot
Details
- Parcel number: 28487
Construction
Type & style
- Home type: SingleFamily
- Architectural style: Two Story
- Property subtype: Single Family Residence
Materials
- Metal
- Foundation: Block
Condition
- Year built: 1910
Utilities & green energy
- Sewer: Public Sewer
- Water: Public
Community & neighborhood
Location
- Region: Sioux Falls
- Subdivision: Coopers Addn
Other
Other facts
- Listing terms: Conventional
- Road surface type: Curb and Gutter
Price history
| Date | Event | Price |
|---|---|---|
| 11/12/2025 | Listing removed | $272,900+11.4%$208/sqft |
Source: | ||
| 3/20/2023 | Sold | $245,000-5.7%$187/sqft |
Source: | ||
| 1/21/2023 | Contingent | $259,900$199/sqft |
Source: | ||
| 12/5/2022 | Price change | $259,900-1.9%$199/sqft |
Source: | ||
| 10/4/2022 | Price change | $265,000-3.6%$202/sqft |
Source: | ||
Public tax history
| Year | Property taxes | Tax assessment |
|---|---|---|
| 2024 | $3,261 -20.5% | $248,800 -15.4% |
| 2023 | $4,104 +26% | $294,000 +34.3% |
| 2022 | $3,258 +61.5% | $218,900 +69% |
Find assessor info on the county website
Neighborhood: North End West
Nearby schools
GreatSchools rating
- 2/10Hawthorne Elementary - 56Grades: PK-5Distance: 0.2 mi
- 7/10Patrick Henry Middle School - 07Grades: 6-8Distance: 2.3 mi
- 6/10Lincoln High School - 02Grades: 9-12Distance: 2.9 mi
Schools provided by the listing agent
- Elementary: IA West Sioux Comm School Hawarden ELementary
- Middle: Patrick Henry MS
- High: Lincoln HS
- District: Sioux Falls
Source: Realtor Association of the Sioux Empire. This data may not be complete. We recommend contacting the local school district to confirm school assignments for this home.

Get pre-qualified for a loan
At Zillow Home Loans, we can pre-qualify you in as little as 5 minutes with no impact to your credit score.An equal housing lender. NMLS #10287.

