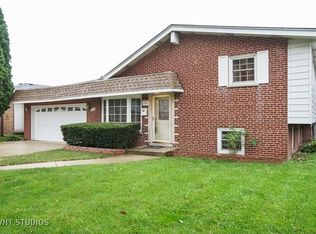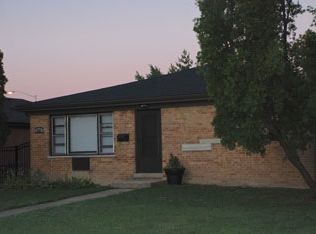Closed
$297,000
612 N Rozanne Dr, Addison, IL 60101
3beds
1,500sqft
Single Family Residence
Built in 1958
5,700 Square Feet Lot
$312,200 Zestimate®
$198/sqft
$2,448 Estimated rent
Home value
$312,200
$284,000 - $343,000
$2,448/mo
Zestimate® history
Loading...
Owner options
Explore your selling options
What's special
MULTIPLE OFFERS RECEIVED. HIGHEST AND BEST DUE BY TUESDAY 11/26/24 W THE SELLER DECIDING ON WEDNESDAY 11/27/24. BUYER DECIDED NOT TO MOVE FORWARD IS YOUR GAIN! HOME NEEDS WORK AND IS PRICED ACCORDINGLY. NO FHA OR VA PER THE SELLER.This move-in ready split-level home offers 3 bedrooms and 1.1 baths, featuring stylish wood-look flooring, neutral paint, and crisp white trim and doors throughout. The kitchen boasts stainless steel appliances, rich espresso cabinets, and sleek laminate countertops. The lower level provides a fantastic space for entertaining, while the attached one-car garage adds convenience. The fully fenced yard ensures privacy, perfect for outdoor gatherings or pets. With easy access to Route 355, this charming home is a great opportunity you don't want to miss! The seller is a company and is conducting an as-is sale with no survey being provided.
Zillow last checked: 8 hours ago
Listing updated: January 06, 2025 at 09:26am
Listing courtesy of:
Mary DeLaLeurs 630-816-6969,
Torg Realty Inc
Bought with:
George Medina
eXp Realty LLC
Source: MRED as distributed by MLS GRID,MLS#: 12185218
Facts & features
Interior
Bedrooms & bathrooms
- Bedrooms: 3
- Bathrooms: 2
- Full bathrooms: 1
- 1/2 bathrooms: 1
Primary bedroom
- Features: Flooring (Vinyl)
- Level: Second
- Area: 132 Square Feet
- Dimensions: 12X11
Bedroom 2
- Features: Flooring (Wood Laminate)
- Level: Second
- Area: 108 Square Feet
- Dimensions: 12X9
Bedroom 3
- Features: Flooring (Wood Laminate)
- Level: Second
- Area: 110 Square Feet
- Dimensions: 11X10
Family room
- Features: Flooring (Vinyl)
- Level: Lower
- Area: 264 Square Feet
- Dimensions: 22X12
Kitchen
- Features: Kitchen (Eating Area-Table Space), Flooring (Vinyl)
- Level: Main
- Area: 238 Square Feet
- Dimensions: 14X17
Laundry
- Level: Lower
- Area: 120 Square Feet
- Dimensions: 8X15
Living room
- Features: Flooring (Vinyl)
- Level: Main
- Area: 280 Square Feet
- Dimensions: 20X14
Heating
- Natural Gas, Forced Air
Cooling
- Central Air
Features
- Basement: Finished,Full
Interior area
- Total structure area: 0
- Total interior livable area: 1,500 sqft
Property
Parking
- Total spaces: 1
- Parking features: Asphalt, No Garage, On Site, Garage Owned, Attached, Garage
- Attached garage spaces: 1
Accessibility
- Accessibility features: No Disability Access
Features
- Stories: 1
- Patio & porch: Patio
Lot
- Size: 5,700 sqft
- Dimensions: 50X114
Details
- Parcel number: 0321305076
- Special conditions: None
Construction
Type & style
- Home type: SingleFamily
- Property subtype: Single Family Residence
Materials
- Aluminum Siding, Brick
- Foundation: Concrete Perimeter
- Roof: Asphalt
Condition
- New construction: No
- Year built: 1958
Utilities & green energy
- Electric: 100 Amp Service
- Sewer: Public Sewer
- Water: Public
Community & neighborhood
Location
- Region: Addison
HOA & financial
HOA
- Services included: None
Other
Other facts
- Listing terms: Conventional
- Ownership: Fee Simple
Price history
| Date | Event | Price |
|---|---|---|
| 1/6/2025 | Sold | $297,000+2.4%$198/sqft |
Source: | ||
| 11/28/2024 | Contingent | $289,900$193/sqft |
Source: | ||
| 11/22/2024 | Listed for sale | $289,900$193/sqft |
Source: | ||
| 11/7/2024 | Contingent | $289,900$193/sqft |
Source: | ||
| 10/29/2024 | Listed for sale | $289,900$193/sqft |
Source: | ||
Public tax history
| Year | Property taxes | Tax assessment |
|---|---|---|
| 2024 | $6,414 +4.2% | $91,006 +8.8% |
| 2023 | $6,159 +8.7% | $83,660 +8.8% |
| 2022 | $5,665 +4.1% | $76,920 +4.4% |
Find assessor info on the county website
Neighborhood: 60101
Nearby schools
GreatSchools rating
- 5/10Lincoln Elementary SchoolGrades: K-5Distance: 0.2 mi
- 6/10Indian Trail Jr High SchoolGrades: 6-8Distance: 1.5 mi
- 8/10Addison Trail High SchoolGrades: 9-12Distance: 1.5 mi
Schools provided by the listing agent
- District: 4
Source: MRED as distributed by MLS GRID. This data may not be complete. We recommend contacting the local school district to confirm school assignments for this home.

Get pre-qualified for a loan
At Zillow Home Loans, we can pre-qualify you in as little as 5 minutes with no impact to your credit score.An equal housing lender. NMLS #10287.
Sell for more on Zillow
Get a free Zillow Showcase℠ listing and you could sell for .
$312,200
2% more+ $6,244
With Zillow Showcase(estimated)
$318,444
