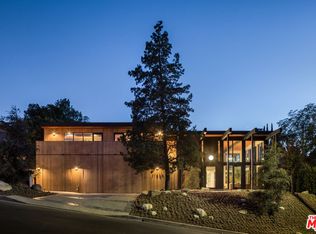Located in the prestigious Beverly Hills Flats near iconic Rodeo Drive, this beautiful two-story traditional brick home is the embodiment of timeless luxury. A picturesque rose garden frames an inviting porch, perfect for morning tea. Inside, the formal foyer opens to a spacious living room featuring an elegant fireplace and built-in reading nook. Across the foyer, the formal dining room flows into a sophisticated breakfast room and sun-drenched kitchen with generous counter space, rich wood cabinetry, island range and luminous skylights. Down the hall, an enormous, wood-paneled family room is illuminated by wall-to-wall French doors. Boasting a sit-down wet bar, a cozy fireplace and parquet floors, this delightful space is ideal for gathering and entertaining. A laundry room and versatile 5th en-suite bedroom complete the first floor. Upstairs, the luxurious primary suite includes a grand entry, sunlit bedroom, glamorous walk-in closet and spa-like bath with dual vanities and soaking tub. A 2nd oversized bedroom features its own fireplace, walk-in closet and private bath. Two additional bedrooms and a shared bathroom complete the floor. Outside, the serene backyard features enchanting flower-covered pergolas, an outdoor kitchen, a lush grassy area and romantic fireplace. A charming 1bd+1ba guest house above the detached garage offers a full kitchen and open living space. With top-rated Beverly Hills schools, civil services, shopping and dining, this is a coveted offering that's quick to go! Please note, the garage will not be included as part of the lease.
Copyright The MLS. All rights reserved. Information is deemed reliable but not guaranteed.
House for rent
$30,000/mo
612 N Alta Dr, Beverly Hills, CA 90210
6beds
5,552sqft
Price may not include required fees and charges.
Singlefamily
Available now
-- Pets
Air conditioner
In unit laundry
4 Parking spaces parking
Central, fireplace
What's special
Cozy fireplaceRomantic fireplaceElegant fireplaceInviting porchSun-drenched kitchenSpa-like bathIsland range
- 31 days
- on Zillow |
- -- |
- -- |
Travel times
Start saving for your dream home
Consider a first-time homebuyer savings account designed to grow your down payment with up to a 6% match & 4.15% APY.
Open house
Facts & features
Interior
Bedrooms & bathrooms
- Bedrooms: 6
- Bathrooms: 6
- Full bathrooms: 6
Rooms
- Room types: Dining Room, Family Room, Walk In Closet
Heating
- Central, Fireplace
Cooling
- Air Conditioner
Appliances
- Included: Dishwasher, Dryer, Microwave, Range Oven, Refrigerator, Washer
- Laundry: In Unit, Laundry Room
Features
- Walk In Closet, Walk-In Closet(s)
- Flooring: Carpet, Wood
- Has fireplace: Yes
Interior area
- Total interior livable area: 5,552 sqft
Property
Parking
- Total spaces: 4
- Parking features: Driveway
- Details: Contact manager
Features
- Stories: 2
- Patio & porch: Patio
- Exterior features: Contact manager
- Has view: Yes
- View description: Contact manager
Details
- Parcel number: 4341002006
Construction
Type & style
- Home type: SingleFamily
- Property subtype: SingleFamily
Condition
- Year built: 1929
Community & HOA
Location
- Region: Beverly Hills
Financial & listing details
- Lease term: 1+Year
Price history
| Date | Event | Price |
|---|---|---|
| 6/3/2025 | Listed for rent | $30,000$5/sqft |
Source: | ||
![[object Object]](https://photos.zillowstatic.com/fp/015a37545e83de8220f063aa8f952581-p_i.jpg)
