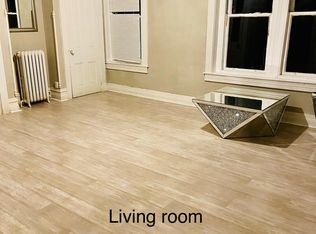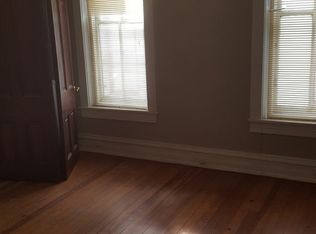Sold for $200,000 on 09/18/25
$200,000
612 N 3rd St, Reading, PA 19601
5beds
2,281sqft
Single Family Residence
Built in 1890
3,920 Square Feet Lot
$202,900 Zestimate®
$88/sqft
$1,985 Estimated rent
Home value
$202,900
$187,000 - $219,000
$1,985/mo
Zestimate® history
Loading...
Owner options
Explore your selling options
What's special
Located in Reading’s Queen Anne Historic District—a highly regarded area featuring cohesive late 19th- and early 20th-century architectural character—this brick property offers charm, space, and flexibility. The first level includes a 2-bedroom layout with new vinyl plank flooring, while the upper level features 3 bedrooms, with each level offering its own kitchen, living room, and full bath. This property provides a great opportunity for both owner-occupants and investors. Additional features include a fenced-in backyard and a partially finished basement for extra storage or workspace. The home reflects the architectural character of the surrounding historic neighborhood and is conveniently positioned near downtown, local shops, and public transportation. With its versatile floor plan and historic appeal, this property presents an opportunity to create a living space that suits your needs. For added peace of mind, the seller is also including a one-year America’s Preferred Home Warranty. Schedule your showing today!
Zillow last checked: 8 hours ago
Listing updated: September 19, 2025 at 04:33am
Listed by:
Tyler Miller 484-256-7259,
Keller Williams Platinum Realty - Wyomissing,
Listing Team: The Tyler Miller Team
Bought with:
Matt Herrera, RS370608
Keller Williams Platinum Realty - Wyomissing
Source: Bright MLS,MLS#: PABK2061812
Facts & features
Interior
Bedrooms & bathrooms
- Bedrooms: 5
- Bathrooms: 2
- Full bathrooms: 2
- Main level bathrooms: 1
- Main level bedrooms: 2
Primary bedroom
- Features: Flooring - Luxury Vinyl Plank
- Level: Upper
Bedroom 2
- Features: Flooring - Carpet, Ceiling Fan(s)
- Level: Main
Bedroom 3
- Features: Flooring - Laminated
- Level: Main
Bedroom 4
- Features: Flooring - Luxury Vinyl Plank
- Level: Upper
Bedroom 5
- Level: Upper
Kitchen
- Features: Flooring - Luxury Vinyl Plank
- Level: Main
Kitchen
- Features: Flooring - Luxury Vinyl Plank
- Level: Upper
Living room
- Features: Flooring - Luxury Vinyl Plank
- Level: Main
Living room
- Features: Flooring - Luxury Vinyl Plank
- Level: Upper
Heating
- Hot Water, Oil
Cooling
- None
Appliances
- Included: Gas Water Heater
Features
- Bathroom - Tub Shower, Ceiling Fan(s), Floor Plan - Traditional, Eat-in Kitchen
- Flooring: Carpet, Luxury Vinyl
- Doors: Double Entry
- Basement: Full,Partially Finished,Walk-Out Access
- Has fireplace: No
Interior area
- Total structure area: 2,281
- Total interior livable area: 2,281 sqft
- Finished area above ground: 2,281
- Finished area below ground: 0
Property
Parking
- Parking features: On Street
- Has uncovered spaces: Yes
Accessibility
- Accessibility features: None
Features
- Levels: Two
- Stories: 2
- Patio & porch: Porch
- Pool features: None
- Fencing: Wood
- Has view: Yes
- View description: City
Lot
- Size: 3,920 sqft
Details
- Additional structures: Above Grade, Below Grade
- Parcel number: 14530766636679
- Zoning: R-3
- Zoning description: Residential District
- Special conditions: Standard
Construction
Type & style
- Home type: SingleFamily
- Architectural style: Victorian
- Property subtype: Single Family Residence
- Attached to another structure: Yes
Materials
- Brick
- Foundation: Stone
- Roof: Pitched,Shingle
Condition
- Good
- New construction: No
- Year built: 1890
Utilities & green energy
- Electric: Fuses
- Sewer: Public Sewer
- Water: Public
Community & neighborhood
Location
- Region: Reading
- Subdivision: Centre Park Histor
- Municipality: READING CITY
Other
Other facts
- Listing agreement: Exclusive Right To Sell
- Listing terms: Cash,Conventional,FHA,PHFA,VA Loan
- Ownership: Fee Simple
Price history
| Date | Event | Price |
|---|---|---|
| 9/18/2025 | Sold | $200,000-11.1%$88/sqft |
Source: | ||
| 9/8/2025 | Pending sale | $225,000$99/sqft |
Source: | ||
Public tax history
Tax history is unavailable.
Neighborhood: 19601
Nearby schools
GreatSchools rating
- 3/10Riverside El SchoolGrades: PK-4Distance: 0.8 mi
- 4/10Central Middle SchoolGrades: 5-8Distance: 1 mi
- 2/10Reading Senior High SchoolGrades: 9-12Distance: 1.1 mi
Schools provided by the listing agent
- Elementary: Lauers Park
- Middle: Northwest
- High: Reading Senior
- District: Reading
Source: Bright MLS. This data may not be complete. We recommend contacting the local school district to confirm school assignments for this home.

Get pre-qualified for a loan
At Zillow Home Loans, we can pre-qualify you in as little as 5 minutes with no impact to your credit score.An equal housing lender. NMLS #10287.
Sell for more on Zillow
Get a free Zillow Showcase℠ listing and you could sell for .
$202,900
2% more+ $4,058
With Zillow Showcase(estimated)
$206,958
