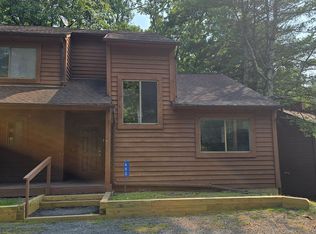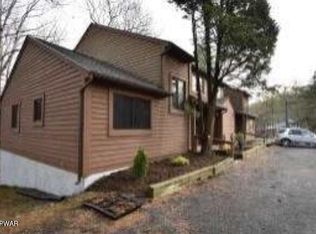Completely remodeled townhome with 3 bedrooms each with their own full bath, 1 half bath, Granite counter in kitchen with stainless steel appliances, HW flooring, fireplace, open LR/DR combo, rear deck and LL laundry. Don't miss out on this one. Seller will pay half ($1000) of the buyers transfer fee To Falls at Saw Creek if under contract by 3/15/2020!!
This property is off market, which means it's not currently listed for sale or rent on Zillow. This may be different from what's available on other websites or public sources.

