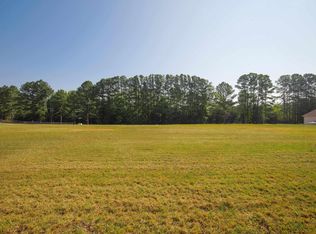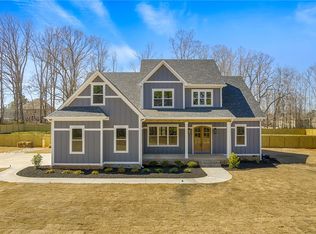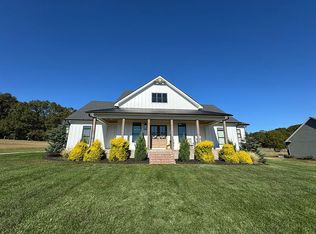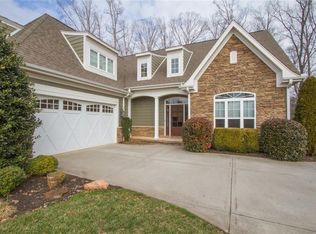Sold for $455,000 on 04/24/24
$455,000
612 Mountain View Rd LOT 1A, Williamston, SC 29697
4beds
2,380sqft
Single Family Residence, Residential
Built in 2024
0.96 Acres Lot
$454,500 Zestimate®
$191/sqft
$2,540 Estimated rent
Home value
$454,500
$427,000 - $482,000
$2,540/mo
Zestimate® history
Loading...
Owner options
Explore your selling options
What's special
This custom built home is complete and move in ready! Beautiful house built on Mountain View Road in a country setting with a bigger lot .96 acre w/tree line across front and back. The Lincoln ll floor plan has 4 bedrooms 3 baths w/Sunroom and up to 2300 sq. ft. one story with 4th bedroom upstairs. Seller has included lots of upgrades in the home vinyl siding with stone accents, Cedar Posts on fro nt, energy efficent and slab foundation. Also features granite countertops in kitchen, baths and laundry, Shaker White soft close Cabinets, Oil Rubbed Bronze Lights, Plumbing, beautiful hardwood floors on 1st floor & Bonus/4th Bedroom with ceramic tile in the wet areas. The main living area is vaulted with 9 foot ceilings in the Sunroom, bedrooms and baths on the 1st floor. You walk in the front door to the Foyer to see the Dining and Kitchen to your right with plenty of cabinets, beautiful granite countertops. The island really stands out with the White Apron Farm Sink raised bar looking over into the great room and Sunroom. Enjoy your coffee in the mornings in the large Sunroom on the back very private. The open floor plan is great for entertaining. Concrete pad off of Sunroom for grilling out. Keyless entry on garage. Great location in Williamston in the Wren School District close to Hwy 85, shopping and hospitals convenient to Anderson, Clemson, Seneca, Greenville & Easley. Ask about builder incentives! Come see this quality built new construction by Southern Homes & Associates. LLC.
Zillow last checked: 8 hours ago
Listing updated: April 25, 2024 at 08:21am
Listed by:
Teresa Saxon 864-419-3656,
Southern Realtor Associates
Bought with:
Rex Stephens
Real South Realty
Source: Greater Greenville AOR,MLS#: 1521373
Facts & features
Interior
Bedrooms & bathrooms
- Bedrooms: 4
- Bathrooms: 3
- Full bathrooms: 3
- Main level bathrooms: 2
- Main level bedrooms: 3
Primary bedroom
- Area: 238
- Dimensions: 14 x 17
Bedroom 2
- Area: 156
- Dimensions: 12 x 13
Bedroom 3
- Area: 144
- Dimensions: 12 x 12
Bedroom 4
- Area: 272
- Dimensions: 16 x 17
Primary bathroom
- Features: Full Bath, Shower Only, Walk-In Closet(s)
- Level: Main
Dining room
- Area: 112
- Dimensions: 14 x 8
Family room
- Area: 323
- Dimensions: 17 x 19
Kitchen
- Area: 168
- Dimensions: 14 x 12
Heating
- Electric, Forced Air
Cooling
- Central Air, Electric
Appliances
- Included: Cooktop, Dishwasher, Disposal, Self Cleaning Oven, Electric Cooktop, Electric Oven, Microwave, Electric Water Heater
- Laundry: Sink, 1st Floor, Walk-in, Laundry Room
Features
- High Ceilings, Ceiling Fan(s), Vaulted Ceiling(s), Ceiling Smooth, Tray Ceiling(s), Granite Counters, Open Floorplan, Walk-In Closet(s), Split Floor Plan
- Flooring: Ceramic Tile, Wood
- Windows: Tilt Out Windows, Vinyl/Aluminum Trim, Insulated Windows
- Basement: None
- Attic: Storage
- Has fireplace: No
- Fireplace features: None
Interior area
- Total structure area: 2,380
- Total interior livable area: 2,380 sqft
Property
Parking
- Total spaces: 2
- Parking features: Attached, Garage Door Opener, Key Pad Entry, Concrete
- Attached garage spaces: 2
- Has uncovered spaces: Yes
Features
- Levels: One and One Half
- Stories: 1
- Patio & porch: Patio, Front Porch
Lot
- Size: 0.96 Acres
- Features: Few Trees, 1 - 2 Acres
- Topography: Level
Details
- Parcel number: 1670005040000
Construction
Type & style
- Home type: SingleFamily
- Architectural style: Craftsman
- Property subtype: Single Family Residence, Residential
Materials
- Stone, Vinyl Siding
- Foundation: Slab
- Roof: Architectural
Condition
- New Construction
- New construction: Yes
- Year built: 2024
Details
- Builder model: Lincoln ll
- Builder name: SouthernHomes & Associate
Utilities & green energy
- Sewer: Septic Tank
- Water: Public
- Utilities for property: Cable Available, Underground Utilities
Community & neighborhood
Security
- Security features: Smoke Detector(s)
Community
- Community features: None
Location
- Region: Williamston
- Subdivision: None
Other
Other facts
- Listing terms: USDA Loan
Price history
| Date | Event | Price |
|---|---|---|
| 4/24/2024 | Sold | $455,000+1.3%$191/sqft |
Source: | ||
| 3/21/2024 | Pending sale | $449,000$189/sqft |
Source: | ||
| 3/14/2024 | Listed for sale | $449,000$189/sqft |
Source: | ||
Public tax history
Tax history is unavailable.
Neighborhood: 29697
Nearby schools
GreatSchools rating
- 7/10Spearman Elementary SchoolGrades: PK-5Distance: 2.6 mi
- 5/10Wren Middle SchoolGrades: 6-8Distance: 4.4 mi
- 9/10Wren High SchoolGrades: 9-12Distance: 4.2 mi
Schools provided by the listing agent
- Elementary: Spearman
- Middle: Wren
- High: Wren
Source: Greater Greenville AOR. This data may not be complete. We recommend contacting the local school district to confirm school assignments for this home.

Get pre-qualified for a loan
At Zillow Home Loans, we can pre-qualify you in as little as 5 minutes with no impact to your credit score.An equal housing lender. NMLS #10287.
Sell for more on Zillow
Get a free Zillow Showcase℠ listing and you could sell for .
$454,500
2% more+ $9,090
With Zillow Showcase(estimated)
$463,590


