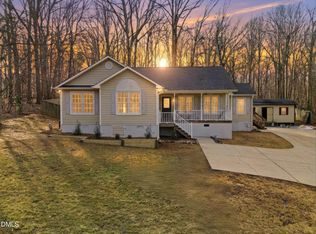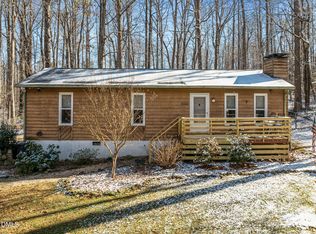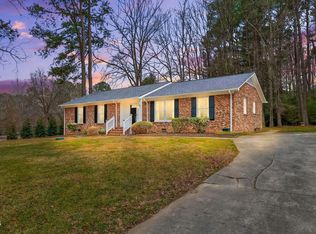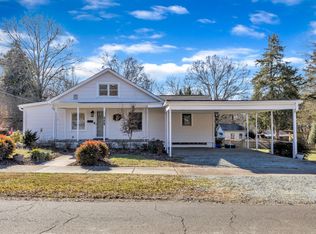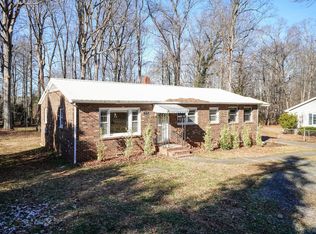Price Improvement!!! New perimeter privacy fence installed. **LOCATION**Just 2mi to downtown Historic Hillsborough's local favorites; Weaver St Market, Eno River Trail, Gold Park, museums, arts, and historic sites. Located in central NC, between the Piedmont Triad and Research Triangle, is equal distance between coastal shores and Blue Ridge Mtns, appx. 12mi to UNC-Chapel Hill or Duke University-Durham, and 30min. to RDU International Airport. This location offers a small community, style living yet convenience to universities, hospitals, employment centers, shopping, entertainment, and basic needs. **STYLE** Modern upgrades throughout include fresh int/ext. paint, new windows, luxury vinyl plank flooring, new HVAC and ductwork (see extensive upgrade list in documents). The potential beauty of this cottage style home is illustrated by virtual staging. An open concept layout offers comfort in easy, efficient traffic patterns without wasting space in hallways. **PRICE**This cozy, 1405sft, 3BR2B, 1-1/2 story, like-new, affordable home on .38ac lot is generously priced for a starter home, optional investment income, or desirable downsizing. NO HOA DUES or CITY TAXES! Orange Realty does not hold EMD. Measurements are by 3rd party professional. List Agent is Seller and a licensed NC Real Estate Broker
For sale
$389,000
612 Miller Rd, Hillsborough, NC 27278
3beds
1,405sqft
Est.:
Single Family Residence, Residential
Built in 1987
0.38 Acres Lot
$-- Zestimate®
$277/sqft
$-- HOA
What's special
New perimeter privacy fenceNew windowsLuxury vinyl plank flooringNew hvac and ductworkOpen concept layout
- 308 days |
- 1,562 |
- 36 |
Zillow last checked: 8 hours ago
Listing updated: January 04, 2026 at 11:52am
Listed by:
Bonnie Gates 919-730-5044,
Orange Realty
Source: Doorify MLS,MLS#: 10086866
Tour with a local agent
Facts & features
Interior
Bedrooms & bathrooms
- Bedrooms: 3
- Bathrooms: 2
- Full bathrooms: 2
Heating
- ENERGY STAR Qualified Equipment, Gas Pack, Natural Gas
Cooling
- Central Air, Electric, ENERGY STAR Qualified Equipment, Gas
Appliances
- Included: Dishwasher, Electric Water Heater, ENERGY STAR Qualified Appliances, Exhaust Fan, Free-Standing Electric Range, Microwave, Refrigerator, Stainless Steel Appliance(s)
- Laundry: Electric Dryer Hookup, In Kitchen, Laundry Closet, Main Level, Washer Hookup
Features
- Bathtub/Shower Combination, Breakfast Bar, Kitchen/Dining Room Combination
- Flooring: Vinyl
- Doors: ENERGY STAR Qualified Doors
- Windows: ENERGY STAR Qualified Windows
- Basement: Crawl Space, Dirt Floor
- Has fireplace: No
Interior area
- Total structure area: 1,405
- Total interior livable area: 1,405 sqft
- Finished area above ground: 1,405
- Finished area below ground: 0
Property
Parking
- Total spaces: 2
- Parking features: Gravel
- Uncovered spaces: 2
Features
- Levels: One and One Half
- Stories: 1
- Patio & porch: Deck
- Exterior features: Rain Gutters
- Has view: Yes
Lot
- Size: 0.38 Acres
- Dimensions: 97 x 163 x 101 x 161
- Features: Few Trees, Front Yard, Gentle Sloping, Hardwood Trees, Rectangular Lot, Sloped Down
Details
- Parcel number: 9875419845
- Zoning: Res SF
- Special conditions: Seller Licensed Real Estate Professional
Construction
Type & style
- Home type: SingleFamily
- Architectural style: Transitional
- Property subtype: Single Family Residence, Residential
Materials
- Attic/Crawl Hatchway(s) Insulated, Batts Insulation, Fiber Cement, Masonite
- Foundation: Block, Brick/Mortar, Permanent
- Roof: Composition, Shingle
Condition
- New construction: No
- Year built: 1987
Utilities & green energy
- Sewer: Septic Tank
- Water: Public
- Utilities for property: Electricity Connected, Natural Gas Connected, Septic Connected, Water Connected
Community & HOA
Community
- Subdivision: Hillcrest
HOA
- Has HOA: No
Location
- Region: Hillsborough
Financial & listing details
- Price per square foot: $277/sqft
- Tax assessed value: $282,300
- Annual tax amount: $1,692
- Date on market: 4/3/2025
- Road surface type: Asphalt
Estimated market value
Not available
Estimated sales range
Not available
Not available
Price history
Price history
| Date | Event | Price |
|---|---|---|
| 8/18/2025 | Price change | $389,000-5.1%$277/sqft |
Source: | ||
| 8/3/2025 | Price change | $410,000-3.5%$292/sqft |
Source: | ||
| 4/3/2025 | Listed for sale | $425,000$302/sqft |
Source: | ||
Public tax history
Public tax history
| Year | Property taxes | Tax assessment |
|---|---|---|
| 2025 | $2,200 +30% | $282,300 +77.5% |
| 2024 | $1,693 +3.4% | $159,000 |
| 2023 | $1,637 +1.4% | $159,000 |
Find assessor info on the county website
BuyAbility℠ payment
Est. payment
$2,237/mo
Principal & interest
$1855
Property taxes
$246
Home insurance
$136
Climate risks
Neighborhood: 27278
Nearby schools
GreatSchools rating
- 9/10River Park ElementaryGrades: PK-5Distance: 1.1 mi
- 5/10Orange Middle SchoolGrades: 6-8Distance: 0.6 mi
- 6/10Orange HighGrades: 9-12Distance: 0.6 mi
Schools provided by the listing agent
- Elementary: Orange - River Park
- Middle: Orange - Orange
- High: Orange - Orange
Source: Doorify MLS. This data may not be complete. We recommend contacting the local school district to confirm school assignments for this home.
Open to renting?
Browse rentals near this home.- Loading
- Loading
