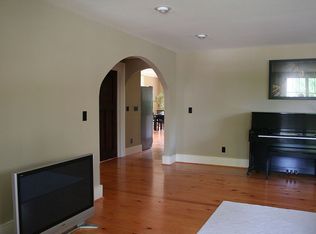In the builder's own words, "From foundation to fixtures, Saussy Burbank's commitment to style and detail sets us apart. Our designs reflect the rich architectural heritage of our region while fitting within the context of our modern cities." This devotion to craftsmanship is exemplified with this new offering, an exceptional home of enduring beauty, timeless style and joyful charisma. An unfinished 3rd floor offers stupendous storage, or finish it off to your liking for an additional bedroom + loft.©
This property is off market, which means it's not currently listed for sale or rent on Zillow. This may be different from what's available on other websites or public sources.
