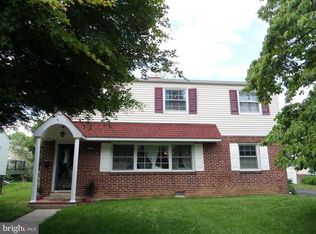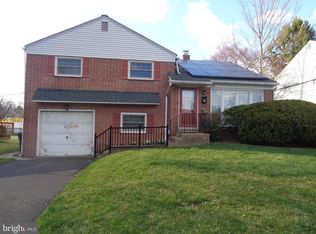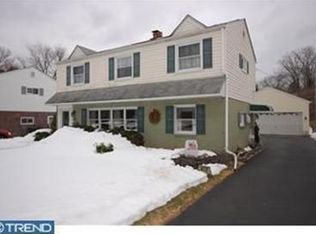Welcome to Glenside Gardens! This beautiful home home is waiting for you! First you will see beautifully refinished hardwood floors and tons of sunlight shining in through all the new windows. New gourmet kitchen with new white cabinets, Granite counters, tile back splash & floor. Stainless steel appliances and large contrasting island. Entertain your guest while you cook with this open floor plan. Walk out on your new deck for the outdoor living space. Living room has a great light and a fireplace for entertaining. Head on down to the play room in the partially finished basement.(could also be an office) Laundry with half bath and lots of room for storage or work out equipment. Walk out to the yard or garage. Back upstairs you will find 3 nicely sized bedrooms and a NEW hall bathroom. Furnace & A/C installed in 2012. Roof was done in 2010 Don't miss out on this chance to have your perfect home on a quite street but still close to shopping, malls, and transportation. Make your appointment, and bring your offer today!! No showings until open house 5/19 2-4
This property is off market, which means it's not currently listed for sale or rent on Zillow. This may be different from what's available on other websites or public sources.


