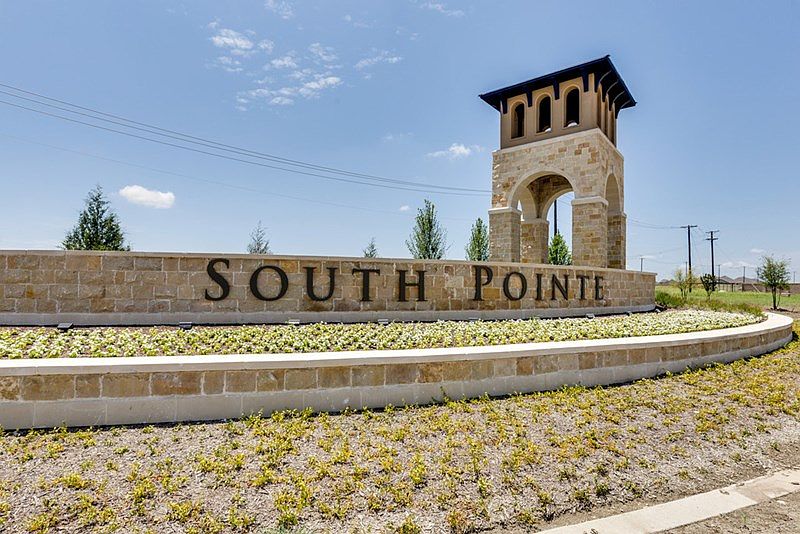Coming home is the best part of every day in the beautiful and spacious Ranchwood floor plan by David Weekley Homes. The open-concept living spaces easily adapt to your family gathering needs and interior design style.
Explore new frontiers of culinary delight in the gourmet kitchen. The covered porch offers serene outdoor relaxation space to host special occasions or to simply enjoy personal leisure time.
Each bedroom presents a unique place for growing personalities to thrive. The upstairs retreat and downstairs study are great places where you can design the perfect specialty rooms for your family.
Contact our Internet Advisor to learn more about the luxurious Owner’s Retreat of this elegant new home in the Mansfield, Texas, community of South Pointe.
Pending
Special offer
$826,990
612 Long Trl, Mansfield, TX 76063
5beds
4,323sqft
Single Family Residence
Built in 2025
5,898.02 Square Feet Lot
$800,000 Zestimate®
$191/sqft
$75/mo HOA
What's special
Open-concept living spacesDownstairs studyGourmet kitchenUpstairs retreatCovered porch
Call: (817) 409-4907
- 146 days |
- 52 |
- 0 |
Zillow last checked: 7 hours ago
Listing updated: October 10, 2025 at 06:28am
Listed by:
Jimmy Rado 0221720 877-933-5539,
David M. Weekley
Source: NTREIS,MLS#: 20960417
Travel times
Schedule tour
Select your preferred tour type — either in-person or real-time video tour — then discuss available options with the builder representative you're connected with.
Facts & features
Interior
Bedrooms & bathrooms
- Bedrooms: 5
- Bathrooms: 5
- Full bathrooms: 4
- 1/2 bathrooms: 1
Primary bedroom
- Features: Walk-In Closet(s)
- Level: First
- Dimensions: 14 x 14
Bedroom
- Level: First
- Dimensions: 13 x 12
Bedroom
- Level: Second
- Dimensions: 14 x 10
Bedroom
- Level: Second
- Dimensions: 12 x 10
Bedroom
- Features: Dual Sinks, Garden Tub/Roman Tub, Linen Closet, Multiple Shower Heads, Solid Surface Counters, Separate Shower
- Level: Second
- Dimensions: 15 x 14
Dining room
- Level: First
- Dimensions: 11 x 12
Game room
- Level: Second
- Dimensions: 20 x 20
Kitchen
- Features: Breakfast Bar, Butler's Pantry, Kitchen Island, Stone Counters
- Level: First
- Dimensions: 16 x 10
Living room
- Features: Fireplace
- Level: First
- Dimensions: 15 x 18
Media room
- Level: Second
- Dimensions: 20 x 20
Office
- Level: First
- Dimensions: 10 x 12
Utility room
- Features: Utility Room
- Level: First
- Dimensions: 7 x 12
Heating
- Central, Natural Gas, Zoned
Cooling
- Central Air, Ceiling Fan(s), Electric, Zoned
Appliances
- Included: Dishwasher, Gas Cooktop, Disposal, Gas Oven, Gas Water Heater, Microwave, Tankless Water Heater, Vented Exhaust Fan, Water Purifier
Features
- Decorative/Designer Lighting Fixtures, High Speed Internet, Cable TV, Wired for Sound, Air Filtration
- Flooring: Carpet, Ceramic Tile, Wood
- Has basement: No
- Number of fireplaces: 1
- Fireplace features: Decorative, Glass Doors, Gas Log, Gas Starter
Interior area
- Total interior livable area: 4,323 sqft
Video & virtual tour
Property
Parking
- Total spaces: 3
- Parking features: Garage Faces Front, Garage, Garage Door Opener
- Attached garage spaces: 3
Features
- Levels: Two
- Stories: 2
- Patio & porch: Covered
- Exterior features: Outdoor Living Area, Rain Gutters
- Pool features: None
- Fencing: Metal,Wood
Lot
- Size: 5,898.02 Square Feet
- Dimensions: 50 x 118
- Features: Back Yard, Interior Lot, Lawn, Landscaped, Subdivision, Sprinkler System, Few Trees
Details
- Parcel number: 0
- Other equipment: Air Purifier
Construction
Type & style
- Home type: SingleFamily
- Architectural style: Traditional,Detached
- Property subtype: Single Family Residence
Materials
- Brick, Stone Veneer
- Foundation: Slab
- Roof: Composition
Condition
- New construction: Yes
- Year built: 2025
Details
- Builder name: David Weekley Homes
Utilities & green energy
- Sewer: Public Sewer
- Water: Public
- Utilities for property: Sewer Available, Underground Utilities, Water Available, Cable Available
Green energy
- Energy efficient items: Appliances, Doors, HVAC, Insulation, Rain/Freeze Sensors, Thermostat, Water Heater, Windows
- Indoor air quality: Filtration
- Water conservation: Low-Flow Fixtures, Water-Smart Landscaping
Community & HOA
Community
- Security: Prewired, Security System, Carbon Monoxide Detector(s), Fire Alarm, Smoke Detector(s), Security Lights
- Subdivision: South Pointe Manor Series
HOA
- Has HOA: Yes
- Services included: All Facilities, Association Management
- HOA fee: $450 semi-annually
- HOA name: HOA
Location
- Region: Mansfield
Financial & listing details
- Price per square foot: $191/sqft
- Date on market: 6/5/2025
- Cumulative days on market: 243 days
Mortgage payments at 4.99% on Move-in Ready Homes in the Dallas/Ft. Worth Area*
Mortgage payments at 4.99% on Move-in Ready Homes in the Dallas/Ft. Worth Area*. Offer valid October, 8, 2025 to December, 1, 2025.Source: David Weekley Homes

