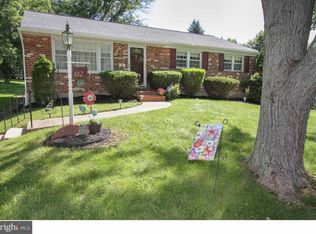Sold for $435,000
$435,000
612 Lisa Rd, East Norriton, PA 19403
3beds
1,276sqft
Single Family Residence
Built in 1962
0.34 Acres Lot
$444,300 Zestimate®
$341/sqft
$2,767 Estimated rent
Home value
$444,300
$413,000 - $475,000
$2,767/mo
Zestimate® history
Loading...
Owner options
Explore your selling options
What's special
Plant your roots where opportunity blooms! This rare find offers the chance to be only the third owner of this home in over 60 years! Step into a spacious living room that flows into a sunlit dining room, highlighted by elegant chair rail and crown molding. The kitchen is fully equipped with vinyl flooring, GE appliances, a stainless-steel sink with a newer disposal, and a door leading to the back concrete patio and a beautifully landscaped, fenced-in backyard with mature trees and plenty of room to enjoy. The owner's bedroom features its own private half bath. Two additional bedrooms and a full hall bath complete the main floor. All the bedrooms offer ample closet space. The partially finished lower level with wood paneling provides extra living space. There is also another half bath, laundry area, and plenty of additional storage space. Located near shopping, dining, and major highways, yet nestled in a quiet, friendly neighborhood. Don’t wait—schedule a visit before this gem is gone!
Zillow last checked: 8 hours ago
Listing updated: May 22, 2025 at 05:08pm
Listed by:
R. Scott Troxel 215-605-3222,
Weichert, Realtors - Cornerstone
Bought with:
Len Martelli, RS274778
Realty One Group Restore - BlueBell
Source: Bright MLS,MLS#: PAMC2133272
Facts & features
Interior
Bedrooms & bathrooms
- Bedrooms: 3
- Bathrooms: 3
- Full bathrooms: 1
- 1/2 bathrooms: 2
- Main level bathrooms: 2
- Main level bedrooms: 3
Primary bedroom
- Level: Main
- Area: 156 Square Feet
- Dimensions: 12 X 13
Primary bedroom
- Level: Unspecified
Bedroom 1
- Level: Main
- Area: 100 Square Feet
- Dimensions: 10 X 10
Bedroom 2
- Level: Main
- Area: 156 Square Feet
- Dimensions: 12 X 13
Dining room
- Level: Main
- Area: 110 Square Feet
- Dimensions: 10 X 11
Family room
- Level: Unspecified
Kitchen
- Features: Kitchen - Electric Cooking
- Level: Main
- Area: 110 Square Feet
- Dimensions: 10 X 11
Living room
- Level: Main
- Area: 272 Square Feet
- Dimensions: 16 X 17
Other
- Description: BASEMENT
- Level: Lower
- Area: 594 Square Feet
- Dimensions: 18 X 33
Heating
- Baseboard, Oil
Cooling
- Central Air, Electric
Appliances
- Included: Built-In Range, Dishwasher, Disposal, Dryer, Microwave, Washer, Water Heater
- Laundry: In Basement
Features
- Primary Bath(s), Eat-in Kitchen, Cedar Closet(s)
- Flooring: Tile/Brick, Vinyl, Hardwood, Carpet
- Basement: Full
- Has fireplace: No
Interior area
- Total structure area: 1,276
- Total interior livable area: 1,276 sqft
- Finished area above ground: 1,276
Property
Parking
- Total spaces: 4
- Parking features: Asphalt, Driveway
- Uncovered spaces: 4
Accessibility
- Accessibility features: None
Features
- Levels: One
- Stories: 1
- Patio & porch: Patio
- Pool features: None
- Fencing: Wood,Back Yard
Lot
- Size: 0.34 Acres
Details
- Additional structures: Above Grade
- Parcel number: 330005197008
- Zoning: BR
- Special conditions: Standard
Construction
Type & style
- Home type: SingleFamily
- Architectural style: Ranch/Rambler
- Property subtype: Single Family Residence
Materials
- Stucco
- Foundation: Concrete Perimeter
- Roof: Pitched,Shingle
Condition
- New construction: No
- Year built: 1962
Utilities & green energy
- Electric: 200+ Amp Service, Circuit Breakers
- Sewer: Public Sewer
- Water: Public
Community & neighborhood
Location
- Region: East Norriton
- Subdivision: Norriton East
- Municipality: EAST NORRITON TWP
Other
Other facts
- Listing agreement: Exclusive Right To Sell
- Ownership: Fee Simple
Price history
| Date | Event | Price |
|---|---|---|
| 5/22/2025 | Sold | $435,000+10.1%$341/sqft |
Source: | ||
| 4/4/2025 | Pending sale | $395,000+62%$310/sqft |
Source: | ||
| 8/16/2018 | Sold | $243,900$191/sqft |
Source: Public Record Report a problem | ||
Public tax history
| Year | Property taxes | Tax assessment |
|---|---|---|
| 2025 | $5,603 +1.2% | $118,940 |
| 2024 | $5,537 | $118,940 |
| 2023 | $5,537 +0.7% | $118,940 |
Find assessor info on the county website
Neighborhood: 19403
Nearby schools
GreatSchools rating
- 6/10East Norriton Middle SchoolGrades: 5-8Distance: 0.7 mi
- 2/10Norristown Area High SchoolGrades: 9-12Distance: 2 mi
- 5/10Paul V Fly El SchoolGrades: K-4Distance: 1.5 mi
Schools provided by the listing agent
- High: Norristown
- District: Norristown Area
Source: Bright MLS. This data may not be complete. We recommend contacting the local school district to confirm school assignments for this home.
Get a cash offer in 3 minutes
Find out how much your home could sell for in as little as 3 minutes with a no-obligation cash offer.
Estimated market value$444,300
Get a cash offer in 3 minutes
Find out how much your home could sell for in as little as 3 minutes with a no-obligation cash offer.
Estimated market value
$444,300
