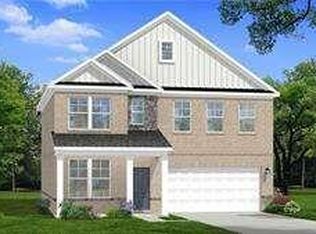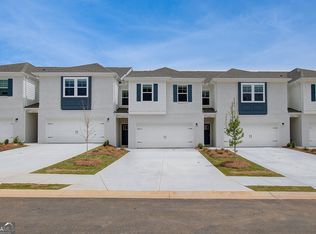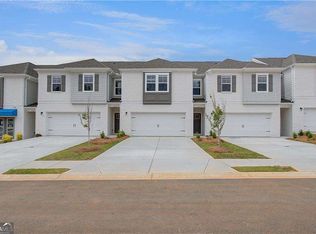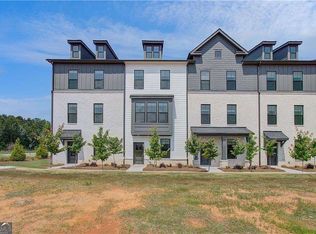Closed
$439,993
612 Leafy Branch Way, McDonough, GA 30253
4beds
2,463sqft
Single Family Residence
Built in 2025
8,712 Square Feet Lot
$438,600 Zestimate®
$179/sqft
$-- Estimated rent
Home value
$438,600
$404,000 - $478,000
Not available
Zestimate® history
Loading...
Owner options
Explore your selling options
What's special
Discover the Pelham floor plan by DRB Homes on Lot 183 in the sought-after Bowers Farm community. This beautifully designed single-family home features 4 bedrooms and 3.5 baths, offering between 2,648 and 2,734 square feet of thoughtfully crafted living space. The Pelham floor plan is ideal for families of all sizes, combining style and functionality. The heart of the Pelham is its spacious open-concept kitchen, perfect for entertaining and family gatherings. The seamless layout flows into the dining and living areas, creating an inviting atmosphere for everyday living. A versatile flex space on the main level can be tailored to your needs-whether as a home office, guest room, or playroom. Upstairs, a generous loft area provides endless possibilities, serving as a cozy reading nook, game room, or a second living area for relaxation. This home also includes a versatile bonus room that can easily be converted into an additional bedroom and bath, making it perfect for growing families or hosting guests. Retreat to the luxurious primary suite, designed for comfort and relaxation, featuring a private en-suite bathroom with a walk-in shower. The convenience of an upstairs laundry room makes household chores a breeze, eliminating the hassle of hauling laundry up and down the stairs. With a two-car garage for added convenience, the Pelham floor plan combines elegance and practicality. Don't miss the opportunity to make this exceptional home yours and enjoy the vibrant lifestyle that Bowers Farm has to offer! Please note: If the buyer is represented by a broker/agent, DRB REQUIRES the buyer's broker/agent to be present during the initial meeting with DRB's sales personnel to ensure proper representation.
Zillow last checked: 8 hours ago
Listing updated: November 05, 2025 at 12:35pm
Listed by:
Destiney Shorter 404-927-5346,
DRB Group Georgia LLC,
Jason Stennett 678-779-8331,
DRB Group Georgia LLC
Bought with:
No Sales Agent, 0
Non-Mls Company
Source: GAMLS,MLS#: 10568985
Facts & features
Interior
Bedrooms & bathrooms
- Bedrooms: 4
- Bathrooms: 4
- Full bathrooms: 3
- 1/2 bathrooms: 1
Kitchen
- Features: Breakfast Area, Kitchen Island, Pantry, Solid Surface Counters, Walk-in Pantry
Heating
- Central
Cooling
- Central Air
Appliances
- Included: Dishwasher, Disposal, Microwave
- Laundry: Upper Level
Features
- Double Vanity, High Ceilings, Walk-In Closet(s)
- Flooring: Carpet, Laminate
- Windows: Double Pane Windows
- Basement: None
- Number of fireplaces: 1
- Fireplace features: Family Room
- Common walls with other units/homes: No Common Walls
Interior area
- Total structure area: 2,463
- Total interior livable area: 2,463 sqft
- Finished area above ground: 2,463
- Finished area below ground: 0
Property
Parking
- Total spaces: 2
- Parking features: Garage
- Has garage: Yes
Features
- Levels: Two
- Stories: 2
- Patio & porch: Patio
- Waterfront features: No Dock Or Boathouse
- Body of water: None
Lot
- Size: 8,712 sqft
- Features: Level
- Residential vegetation: Wooded
Details
- Parcel number: 0.0
Construction
Type & style
- Home type: SingleFamily
- Architectural style: Brick 4 Side,Traditional
- Property subtype: Single Family Residence
Materials
- Other
- Foundation: Slab
- Roof: Composition
Condition
- New Construction
- New construction: Yes
- Year built: 2025
Utilities & green energy
- Electric: 220 Volts
- Sewer: Public Sewer
- Water: Public
- Utilities for property: Electricity Available, Sewer Available, Water Available
Community & neighborhood
Security
- Security features: Carbon Monoxide Detector(s), Smoke Detector(s)
Community
- Community features: Clubhouse, Pool, Sidewalks, Street Lights
Location
- Region: Mcdonough
- Subdivision: Bowers Farm
HOA & financial
HOA
- Has HOA: Yes
- HOA fee: $1,620 annually
- Services included: Maintenance Grounds, Swimming
Other
Other facts
- Listing agreement: Exclusive Right To Sell
- Listing terms: Cash,Conventional,FHA,VA Loan
Price history
| Date | Event | Price |
|---|---|---|
| 10/17/2025 | Sold | $439,993$179/sqft |
Source: | ||
| 7/22/2025 | Pending sale | $439,993$179/sqft |
Source: | ||
| 7/14/2025 | Price change | $439,993-1.1%$179/sqft |
Source: | ||
| 7/5/2025 | Price change | $444,993-1.3%$181/sqft |
Source: | ||
| 7/4/2025 | Price change | $450,993+1.3%$183/sqft |
Source: | ||
Public tax history
Tax history is unavailable.
Neighborhood: 30253
Nearby schools
GreatSchools rating
- 2/10Walnut Creek Elementary SchoolGrades: PK-5Distance: 0.6 mi
- 3/10Henry County Middle SchoolGrades: 6-8Distance: 2.6 mi
- 3/10McDonough High SchoolGrades: 9-12Distance: 2.3 mi
Schools provided by the listing agent
- Elementary: Walnut Creek
- Middle: Eagles Landing
- High: Eagles Landing
Source: GAMLS. This data may not be complete. We recommend contacting the local school district to confirm school assignments for this home.
Get a cash offer in 3 minutes
Find out how much your home could sell for in as little as 3 minutes with a no-obligation cash offer.
Estimated market value
$438,600
Get a cash offer in 3 minutes
Find out how much your home could sell for in as little as 3 minutes with a no-obligation cash offer.
Estimated market value
$438,600



