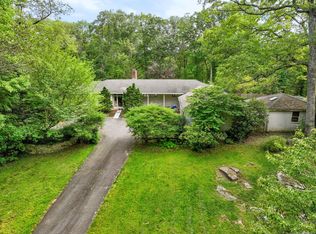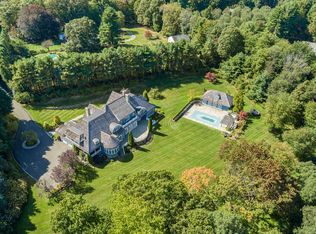Sold for $1,600,000
$1,600,000
612 Laurel Road, New Canaan, CT 06840
3beds
3,274sqft
Single Family Residence
Built in 1986
2.16 Acres Lot
$1,865,500 Zestimate®
$489/sqft
$7,792 Estimated rent
Home value
$1,865,500
$1.75M - $2.01M
$7,792/mo
Zestimate® history
Loading...
Owner options
Explore your selling options
What's special
Offering a life of peace, privacy and comfort to those who call it home is this gorgeous New Canaan home. Boasting an elegantly designed and spacious 3200+sqft of living space, scenic views and a quiet yet convenient location, this property is a must-see. Inside you’ll enjoy walls of windows that let an abundance of natural light to filter throughout, stunning timber flooring underfoot, high ceilings overhead and stylish fixtures. From the well-equipped gourmet kitchen you can move into one of the multiple living spaces, or step outside to dine alfresco on the patio as you enjoy breathtaking sunset views. All three bedrooms in the home are generous in size, and they are serviced by three stylish full baths and one half bath. Adding further to the tranquillity and privacy of the property is the surrounding landscaped gardens that embrace the natural surroundings whilst also framing the home perfectly. Grace Farms, St Luke’s School and The Country Club of New Canaan are all just a few minutes away, and you can be in the center of town in 8 minutes.
Zillow last checked: 8 hours ago
Listing updated: April 07, 2023 at 01:29pm
Listed by:
Laura Sigg 203-515-8954,
William Raveis Real Estate 203-966-3555,
Christopher Sigg 203-515-8952,
William Raveis Real Estate
Bought with:
Elizabeth W. Rowley, REB.0750586
Connecticut Homes & Estates
Source: Smart MLS,MLS#: 170538073
Facts & features
Interior
Bedrooms & bathrooms
- Bedrooms: 3
- Bathrooms: 4
- Full bathrooms: 3
- 1/2 bathrooms: 1
Primary bedroom
- Features: Balcony/Deck
- Level: Upper
- Area: 288 Square Feet
- Dimensions: 16 x 18
Primary bedroom
- Level: Upper
- Area: 60 Square Feet
- Dimensions: 8 x 7.5
Bedroom
- Level: Upper
- Area: 150 Square Feet
- Dimensions: 15 x 10
Bedroom
- Level: Upper
- Area: 180 Square Feet
- Dimensions: 15 x 12
Den
- Level: Main
- Area: 224.75 Square Feet
- Dimensions: 15.5 x 14.5
Dining room
- Level: Main
- Area: 224.75 Square Feet
- Dimensions: 15.5 x 14.5
Kitchen
- Level: Main
- Area: 232.75 Square Feet
- Dimensions: 9.5 x 24.5
Kitchen
- Level: Main
- Area: 169 Square Feet
- Dimensions: 13 x 13
Living room
- Level: Main
- Area: 494 Square Feet
- Dimensions: 19 x 26
Office
- Level: Main
- Area: 262.5 Square Feet
- Dimensions: 17.5 x 15
Study
- Level: Main
- Area: 155 Square Feet
- Dimensions: 10 x 15.5
Heating
- Forced Air, Zoned, Oil
Cooling
- Central Air
Appliances
- Included: Electric Cooktop, Oven, Microwave, Refrigerator, Ice Maker, Washer, Dryer, Electric Water Heater
- Laundry: Lower Level
Features
- Wired for Data, Open Floorplan
- Doors: French Doors
- Basement: Partial,Unfinished
- Attic: Pull Down Stairs
- Number of fireplaces: 1
Interior area
- Total structure area: 3,274
- Total interior livable area: 3,274 sqft
- Finished area above ground: 3,274
Property
Parking
- Total spaces: 2
- Parking features: Detached, Private, Asphalt
- Garage spaces: 2
- Has uncovered spaces: Yes
Features
- Patio & porch: Deck, Patio, Wrap Around
- Exterior features: Rain Gutters
- Spa features: Heated
- Fencing: Partial
Lot
- Size: 2.16 Acres
- Features: Wetlands, Secluded, Landscaped
Details
- Additional structures: Shed(s)
- Parcel number: 187542
- Zoning: 4AC
Construction
Type & style
- Home type: SingleFamily
- Architectural style: Contemporary
- Property subtype: Single Family Residence
Materials
- HardiPlank Type, Vertical Siding, Wood Siding
- Foundation: Concrete Perimeter, Slab
- Roof: Asphalt
Condition
- New construction: No
- Year built: 1986
Utilities & green energy
- Sewer: Septic Tank
- Water: Well
Community & neighborhood
Security
- Security features: Security System
Location
- Region: New Canaan
Price history
| Date | Event | Price |
|---|---|---|
| 4/6/2023 | Sold | $1,600,000+3.2%$489/sqft |
Source: | ||
| 1/21/2023 | Contingent | $1,550,000$473/sqft |
Source: | ||
| 12/6/2022 | Listed for sale | $1,550,000+14.8%$473/sqft |
Source: | ||
| 8/18/2005 | Sold | $1,350,000$412/sqft |
Source: Public Record Report a problem | ||
Public tax history
| Year | Property taxes | Tax assessment |
|---|---|---|
| 2025 | $16,163 +3.4% | $968,450 |
| 2024 | $15,631 +23.5% | $968,450 +44.9% |
| 2023 | $12,655 +3.1% | $668,150 |
Find assessor info on the county website
Neighborhood: 06840
Nearby schools
GreatSchools rating
- 10/10East SchoolGrades: K-4Distance: 2.8 mi
- 9/10Saxe Middle SchoolGrades: 5-8Distance: 3.7 mi
- 10/10New Canaan High SchoolGrades: 9-12Distance: 3.9 mi
Schools provided by the listing agent
- Elementary: East
- Middle: Saxe Middle
- High: New Canaan
Source: Smart MLS. This data may not be complete. We recommend contacting the local school district to confirm school assignments for this home.
Get pre-qualified for a loan
At Zillow Home Loans, we can pre-qualify you in as little as 5 minutes with no impact to your credit score.An equal housing lender. NMLS #10287.
Sell for more on Zillow
Get a Zillow Showcase℠ listing at no additional cost and you could sell for .
$1,865,500
2% more+$37,310
With Zillow Showcase(estimated)$1,902,810

