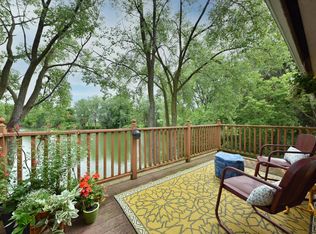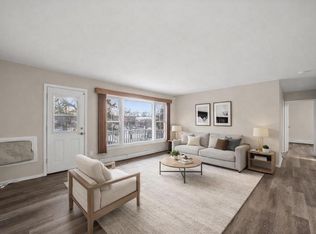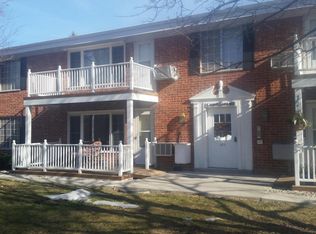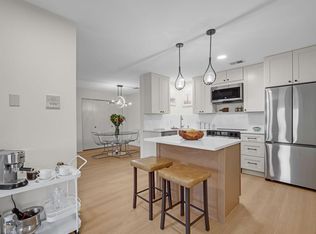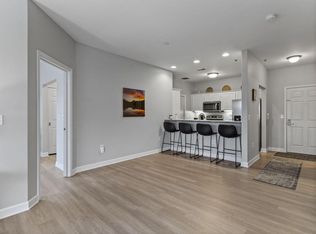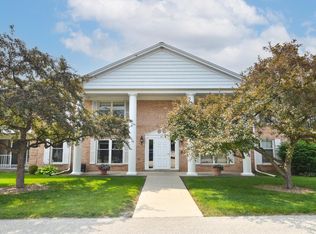Experience carefree living in this stylish 2-bedroom, 1.5-bathroom condo overlooking Laurel Lake! The bright, open-concept living area seamlessly connects to a modern kitchen equipped with stainless steel appliances, bamboo flooring, and an island that is perfect for entertaining. Both bedrooms are spacious and feature generous closet space, while the primary bedroom includes a convenient half bath. A versatile flex room can serve as additional storage or office space. Enjoy relaxing on your private deck, surrounded by a tranquil setting. An added benefit is that HEAT, WATER, AND SEWER ARE INCLUDED in the condo fees. Additional amenities include free on-site laundry, one underground parking space, a reserved outdoor parking space, and a storage closet. This condo has so much to offer!
Contingent
$198,000
612 Laurel Lake ROAD #8, Thiensville, WI 53092
2beds
1,125sqft
Est.:
Condominium
Built in 1973
-- sqft lot
$198,400 Zestimate®
$176/sqft
$500/mo HOA
What's special
Overlooking laurel lakeModern kitchenStainless steel appliancesBamboo flooringGenerous closet spaceVersatile flex room
- 145 days |
- 441 |
- 20 |
Zillow last checked: 8 hours ago
Listing updated: January 13, 2026 at 06:40am
Listed by:
Denise Zank 262-299-5099,
Coldwell Banker Realty
Source: WIREX MLS,MLS#: 1934151 Originating MLS: Metro MLS
Originating MLS: Metro MLS
Facts & features
Interior
Bedrooms & bathrooms
- Bedrooms: 2
- Bathrooms: 2
- Full bathrooms: 1
- 1/2 bathrooms: 1
- Main level bedrooms: 2
Primary bedroom
- Level: Main
- Area: 168
- Dimensions: 14 x 12
Bedroom 2
- Level: Main
- Area: 143
- Dimensions: 13 x 11
Bathroom
- Features: Tub Only, Shower Over Tub
Dining room
- Level: Main
- Area: 100
- Dimensions: 10 x 10
Kitchen
- Level: Main
- Area: 81
- Dimensions: 9 x 9
Living room
- Level: Main
- Area: 285
- Dimensions: 19 x 15
Heating
- Natural Gas, Radiant/Hot Water
Cooling
- Wall/Sleeve Air
Appliances
- Included: Dishwasher, Microwave, Oven, Range, Refrigerator
Features
- High Speed Internet, Storage Lockers, Walk-In Closet(s), Kitchen Island
- Flooring: Wood or Sim.Wood Floors
- Basement: None / Slab
Interior area
- Total structure area: 1,125
- Total interior livable area: 1,125 sqft
Property
Parking
- Total spaces: 2
- Parking features: Attached, Underground, 2 Car, Assigned, Surface
- Attached garage spaces: 2
Features
- Levels: Two,1 Story
- Stories: 2
- Exterior features: Balcony
- Has view: Yes
- View description: Water
- Has water view: Yes
- Water view: Water
- Waterfront features: Lake, Waterfront
Details
- Parcel number: 120870612008
- Zoning: RES
Construction
Type & style
- Home type: Condo
- Property subtype: Condominium
Materials
- Brick, Brick/Stone, Wood Siding
Condition
- 21+ Years
- New construction: No
- Year built: 1973
Utilities & green energy
- Sewer: Public Sewer
- Water: Shared Well
- Utilities for property: Cable Available
Community & HOA
HOA
- Has HOA: Yes
- Amenities included: Common Green Space, Laundry
- HOA fee: $500 monthly
Location
- Region: Mequon
- Municipality: Thiensville
Financial & listing details
- Price per square foot: $176/sqft
- Annual tax amount: $1,806
- Date on market: 9/6/2025
- Inclusions: Oven/Range, Refrigerator, Dishwasher, Microwave, Disposal
- Exclusions: Sellers Personal Property
Estimated market value
$198,400
$188,000 - $208,000
$1,692/mo
Price history
Price history
| Date | Event | Price |
|---|---|---|
| 1/13/2026 | Contingent | $198,000$176/sqft |
Source: | ||
| 9/6/2025 | Listed for sale | $198,000$176/sqft |
Source: | ||
| 9/5/2025 | Listing removed | $198,000$176/sqft |
Source: | ||
| 9/4/2025 | Listed for sale | $198,000$176/sqft |
Source: | ||
| 5/16/2025 | Listing removed | $198,000$176/sqft |
Source: | ||
Public tax history
Public tax history
Tax history is unavailable.BuyAbility℠ payment
Est. payment
$1,507/mo
Principal & interest
$768
HOA Fees
$500
Other costs
$239
Climate risks
Neighborhood: 53092
Nearby schools
GreatSchools rating
- 8/10Oriole Lane Elementary SchoolGrades: PK-5Distance: 2.8 mi
- 7/10Steffen Middle SchoolGrades: 6-8Distance: 1.7 mi
- 10/10Homestead High SchoolGrades: 9-12Distance: 1.4 mi
Schools provided by the listing agent
- High: Homestead
- District: Mequon-Thiensville
Source: WIREX MLS. This data may not be complete. We recommend contacting the local school district to confirm school assignments for this home.
- Loading
