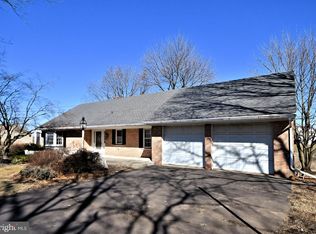Sold for $710,000
$710,000
612 Landis Rd, Harleysville, PA 19438
4beds
2,857sqft
Single Family Residence
Built in 1964
2.16 Acres Lot
$727,600 Zestimate®
$249/sqft
$3,637 Estimated rent
Home value
$727,600
$677,000 - $786,000
$3,637/mo
Zestimate® history
Loading...
Owner options
Explore your selling options
What's special
Nestled in the highly sought-after Lower Salford Township within the Souderton Area School District, this elegant brick Cape Cod offers timeless charm and modern sophistication. Impeccably maintained both inside and out, this home exudes warmth and refinement from the moment you step inside. Boasting over 2,800 square feet of beautifully renovated living space, it features a stunning kitchen with soapstone countertops and a chef's dream induction stove. Gleaming hardwood floors flow throughout the first and second levels, enhancing the home's classic appeal. A well designed brick flue chase allows for both a wood burning fire in either the Living Rm or Dining Rm adding to the inviting atmosphere. With four generously sized bedrooms and two tastefully remodeled bathrooms, this residence provides ample space and comfort. The property also includes a partially finished basement with a walkout exit, Office space, large rec room, a convenient pet shower offering both practicality and functionality as well as lots of storage . All this on over 2 acres of property. This exceptional home is a rare find, seamlessly blending classic elegance with modern amenities.
Zillow last checked: 8 hours ago
Listing updated: April 02, 2025 at 05:02pm
Listed by:
Donna Russell 610-507-1849,
RE/MAX Achievers-Collegeville
Bought with:
Chris Hennessy, RS283381
EXP Realty, LLC
Source: Bright MLS,MLS#: PAMC2128968
Facts & features
Interior
Bedrooms & bathrooms
- Bedrooms: 4
- Bathrooms: 3
- Full bathrooms: 2
- 1/2 bathrooms: 1
- Main level bathrooms: 2
- Main level bedrooms: 2
Primary bedroom
- Features: Flooring - Solid Hardwood, Walk-In Closet(s)
- Level: Upper
- Area: 380 Square Feet
- Dimensions: 20 x 19
Bedroom 1
- Features: Flooring - HardWood
- Level: Main
- Area: 209 Square Feet
- Dimensions: 11 x 19
Bedroom 2
- Features: Built-in Features, Flooring - HardWood
- Level: Main
- Area: 182 Square Feet
- Dimensions: 14 x 13
Bedroom 3
- Features: Flooring - HardWood, Built-in Features
- Level: Upper
- Area: 247 Square Feet
- Dimensions: 13 x 19
Other
- Level: Upper
- Area: 208 Square Feet
- Dimensions: 13 x 16
Dining room
- Features: Fireplace - Wood Burning
- Level: Main
- Area: 132 Square Feet
- Dimensions: 12 x 11
Family room
- Level: Main
- Area: 384 Square Feet
- Dimensions: 24 x 16
Foyer
- Level: Main
- Area: 72 Square Feet
- Dimensions: 12 x 6
Kitchen
- Features: Countertop(s) - Solid Surface, Flooring - Luxury Vinyl Tile, Eat-in Kitchen, Recessed Lighting, Pantry, Kitchen - Electric Cooking
- Level: Main
- Area: 264 Square Feet
- Dimensions: 22 x 12
Laundry
- Level: Lower
- Area: 154 Square Feet
- Dimensions: 14 x 11
Living room
- Features: Fireplace - Wood Burning
- Level: Main
- Area: 336 Square Feet
- Dimensions: 24 x 14
Office
- Level: Lower
- Area: 330 Square Feet
- Dimensions: 22 x 15
Recreation room
- Level: Lower
- Area: 364 Square Feet
- Dimensions: 26 x 14
Storage room
- Level: Lower
- Area: 572 Square Feet
- Dimensions: 52 x 11
Heating
- Baseboard, Radiator, Oil
Cooling
- Central Air, Electric
Appliances
- Included: Water Heater
- Laundry: Laundry Room
Features
- Attic, Bathroom - Walk-In Shower, Entry Level Bedroom, Upgraded Countertops
- Flooring: Wood
- Basement: Full,Partially Finished,Sump Pump,Water Proofing System,Exterior Entry
- Number of fireplaces: 2
Interior area
- Total structure area: 2,857
- Total interior livable area: 2,857 sqft
- Finished area above ground: 2,857
- Finished area below ground: 0
Property
Parking
- Total spaces: 7
- Parking features: Garage Door Opener, Garage Faces Side, Attached, Driveway
- Attached garage spaces: 2
- Uncovered spaces: 5
Accessibility
- Accessibility features: None
Features
- Levels: One and One Half
- Stories: 1
- Patio & porch: Patio, Porch
- Pool features: None
Lot
- Size: 2.16 Acres
- Dimensions: 574.00 x 0.00
Details
- Additional structures: Above Grade, Below Grade, Outbuilding
- Parcel number: 500001438006
- Zoning: RES
- Special conditions: Standard
Construction
Type & style
- Home type: SingleFamily
- Architectural style: Cape Cod
- Property subtype: Single Family Residence
Materials
- Brick
- Foundation: Block
Condition
- Excellent
- New construction: No
- Year built: 1964
Utilities & green energy
- Sewer: On Site Septic
- Water: Well
Community & neighborhood
Location
- Region: Harleysville
- Subdivision: None Available
- Municipality: LOWER SALFORD TWP
Other
Other facts
- Listing agreement: Exclusive Right To Sell
- Ownership: Fee Simple
Price history
| Date | Event | Price |
|---|---|---|
| 4/2/2025 | Sold | $710,000+3.6%$249/sqft |
Source: | ||
| 2/20/2025 | Pending sale | $685,500$240/sqft |
Source: | ||
| 2/8/2025 | Listed for sale | $685,500$240/sqft |
Source: | ||
Public tax history
| Year | Property taxes | Tax assessment |
|---|---|---|
| 2025 | $9,893 +6.1% | $231,260 |
| 2024 | $9,323 | $231,260 |
| 2023 | $9,323 +7.3% | $231,260 |
Find assessor info on the county website
Neighborhood: 19438
Nearby schools
GreatSchools rating
- 6/10Oak Ridge El SchoolGrades: K-5Distance: 1.1 mi
- 6/10Indian Valley Middle SchoolGrades: 6-8Distance: 1.9 mi
- 8/10Souderton Area Senior High SchoolGrades: 9-12Distance: 3.6 mi
Schools provided by the listing agent
- District: Souderton Area
Source: Bright MLS. This data may not be complete. We recommend contacting the local school district to confirm school assignments for this home.
Get a cash offer in 3 minutes
Find out how much your home could sell for in as little as 3 minutes with a no-obligation cash offer.
Estimated market value$727,600
Get a cash offer in 3 minutes
Find out how much your home could sell for in as little as 3 minutes with a no-obligation cash offer.
Estimated market value
$727,600
