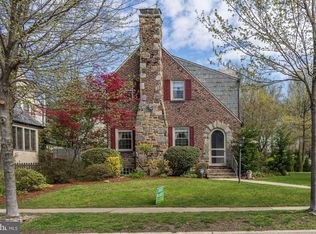Sold for $567,000
$567,000
612 Kingston Rd, Baltimore, MD 21212
3beds
1,908sqft
Single Family Residence
Built in 1933
6,720 Square Feet Lot
$627,300 Zestimate®
$297/sqft
$3,034 Estimated rent
Home value
$627,300
$590,000 - $671,000
$3,034/mo
Zestimate® history
Loading...
Owner options
Explore your selling options
What's special
Classic Stoneleigh Charmer. Original features combine to meet today's wants and needs. Gorgeous hardwood floors, fresh paint, and all the features you expect from a classic Tudor. One of my favorite "eye-candy" features is the craftmanship of the living room fireplace. The stone and stucco detailing stands out almost 100 years after its original construction. There's a charming sunroom or family room off the living room, complete with radiator for heat. This room leads to the side yard and deck with patio (and there's an awning you can install over the deck). The dining room boasts original leaded glass windows. Oh, and have a blast in the kitchen either maintaining the original cabinetry or blow out the wall to the dining room and create your new food oasis. Many a party has been held in the lower level family room so start creating your own memories. The second floor features three bedrooms and two full baths. The attached garage could also be converted to more living area.
Zillow last checked: 8 hours ago
Listing updated: June 30, 2023 at 03:36am
Listed by:
Ashley Richardson 410-868-1474,
Monument Sotheby's International Realty
Bought with:
Kristin Brillantes, 641038
Next Step Realty
Source: Bright MLS,MLS#: MDBC2067912
Facts & features
Interior
Bedrooms & bathrooms
- Bedrooms: 3
- Bathrooms: 3
- Full bathrooms: 2
- 1/2 bathrooms: 1
Basement
- Area: 754
Heating
- Radiator, Natural Gas
Cooling
- Central Air, Electric
Appliances
- Included: Dishwasher, Dryer, Oven/Range - Gas, Refrigerator, Washer, Water Heater, Gas Water Heater
- Laundry: Has Laundry, In Basement, Lower Level, Laundry Room
Features
- Attic, Built-in Features, Cedar Closet(s), Chair Railings, Crown Molding, Floor Plan - Traditional, Formal/Separate Dining Room, Bathroom - Stall Shower, Bathroom - Tub Shower, Other, Plaster Walls
- Flooring: Hardwood, Wood
- Doors: Storm Door(s)
- Windows: Double Hung, Double Pane Windows, Screens, Storm Window(s), Wood Frames, Vinyl Clad
- Basement: Drainage System,Full,Finished,Improved
- Number of fireplaces: 2
- Fireplace features: Corner, Mantel(s)
Interior area
- Total structure area: 2,262
- Total interior livable area: 1,908 sqft
- Finished area above ground: 1,508
- Finished area below ground: 400
Property
Parking
- Total spaces: 4
- Parking features: Garage Faces Side, Attached, Driveway
- Attached garage spaces: 1
- Uncovered spaces: 3
Accessibility
- Accessibility features: None
Features
- Levels: Three
- Stories: 3
- Patio & porch: Deck, Patio, Porch
- Exterior features: Sidewalks
- Pool features: Community
- Fencing: Partial
Lot
- Size: 6,720 sqft
- Features: Level, Landscaped
Details
- Additional structures: Above Grade, Below Grade
- Parcel number: 04090908301410
- Zoning: R
- Special conditions: Standard
Construction
Type & style
- Home type: SingleFamily
- Architectural style: Tudor
- Property subtype: Single Family Residence
Materials
- Stucco, Stone
- Foundation: Stone
- Roof: Architectural Shingle
Condition
- Very Good
- New construction: No
- Year built: 1933
Utilities & green energy
- Electric: 100 Amp Service, Circuit Breakers
- Sewer: Public Sewer
- Water: Public
- Utilities for property: Above Ground, Fiber Optic, Cable
Community & neighborhood
Community
- Community features: Pool
Location
- Region: Baltimore
- Subdivision: Stoneleigh
Other
Other facts
- Listing agreement: Exclusive Right To Sell
- Ownership: Fee Simple
Price history
| Date | Event | Price |
|---|---|---|
| 6/30/2023 | Sold | $567,000-0.5%$297/sqft |
Source: | ||
| 6/7/2023 | Contingent | $570,000$299/sqft |
Source: | ||
| 5/31/2023 | Price change | $570,000-2.9%$299/sqft |
Source: | ||
| 5/17/2023 | Listed for sale | $587,000$308/sqft |
Source: | ||
Public tax history
| Year | Property taxes | Tax assessment |
|---|---|---|
| 2025 | $5,955 +20.6% | $419,700 +3.1% |
| 2024 | $4,936 +3.1% | $407,267 +3.1% |
| 2023 | $4,785 +3.3% | $394,833 +3.3% |
Find assessor info on the county website
Neighborhood: 21212
Nearby schools
GreatSchools rating
- 9/10Stoneleigh Elementary SchoolGrades: K-5Distance: 0.4 mi
- 6/10Dumbarton Middle SchoolGrades: 6-8Distance: 0.3 mi
- 9/10Towson High Law & Public PolicyGrades: 9-12Distance: 0.9 mi
Schools provided by the listing agent
- Elementary: Stoneleigh
- Middle: Dumbarton
- High: Towson
- District: Baltimore County Public Schools
Source: Bright MLS. This data may not be complete. We recommend contacting the local school district to confirm school assignments for this home.
Get pre-qualified for a loan
At Zillow Home Loans, we can pre-qualify you in as little as 5 minutes with no impact to your credit score.An equal housing lender. NMLS #10287.
