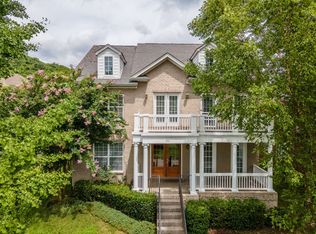Renovated 3-br, 2-bath plus 2 half-bath condo w huge bonus/flex room & almost 2,500sf in the heart of Cool Springs! Largest floor plan in sought-after Andover townhomes. Lower-level bonus room is twice the size of others in this subdivision. Open kitchen/dining/living floor plan with FP & kitchen island w pull-out storage. Granite countertops. New kitchen remodel. Black stainless appliances & sink. New light fixtures. Fresh paint throughout. Extra pantry space in modern built-in next to kitchen. Enormous primary suite includes sitting area, sizable closet w closet organizers & separate tiled tub/shower. Two sec bedrooms include closet organizers w modern barn doors. Renovated hall bath has new tub/shower & fixtures. Whole house water softener/filter w reverse osmosis system. New energy-efficient windows 2022, new blinds throughout, new curtains, new remodel on both half baths w new vanities/lighting/hardware. New toilets throughout. Energy-efficient HVAC with 3 zones and smart thermostats. Insulated garage w extra shelving for pantry storage. Keyless entry. Ring doorbell. W/D included. Storage area.
Premier location next to Cool Springs, downtown Franklin, Hwy 96, Whole Foods, new McEwen North, & easy access to interstate. 19 minutes to downtown Nashville & Broadway. Extra parking on nearby Stanwick Dr. Dogs considered. No smoking. Carpets freshly cleaned and ready for a new tenant!
Townhouse for rent
Accepts Zillow applications
$3,299/mo
612 Huffine Manor Cir, Franklin, TN 37067
3beds
2,476sqft
Price is base rent and doesn't include required fees.
Townhouse
Available now
Dogs OK
Central air
In unit laundry
Attached garage parking
-- Heating
What's special
Largest floor planStorage areaRenovated hall bathNew kitchen remodelExtra pantry spaceNew curtainsGranite countertops
- 196 days
- on Zillow |
- -- |
- -- |
Travel times
Facts & features
Interior
Bedrooms & bathrooms
- Bedrooms: 3
- Bathrooms: 4
- Full bathrooms: 3
- 1/2 bathrooms: 1
Cooling
- Central Air
Appliances
- Included: Dishwasher, Dryer, Freezer, Microwave, Oven, Refrigerator, Washer
- Laundry: In Unit
Features
- Flooring: Carpet, Hardwood, Tile
Interior area
- Total interior livable area: 2,476 sqft
Property
Parking
- Parking features: Attached
- Has attached garage: Yes
- Details: Contact manager
Features
- Exterior features: Bicycle storage
Details
- Parcel number: 094062NA00100C007
Construction
Type & style
- Home type: Townhouse
- Property subtype: Townhouse
Building
Management
- Pets allowed: Yes
Community & HOA
Location
- Region: Franklin
Financial & listing details
- Lease term: 1 Year
Price history
| Date | Event | Price |
|---|---|---|
| 4/1/2025 | Price change | $3,299-3%$1/sqft |
Source: Zillow Rentals | ||
| 2/18/2025 | Price change | $3,400-2.7%$1/sqft |
Source: Zillow Rentals | ||
| 1/8/2025 | Price change | $3,495-2.9%$1/sqft |
Source: Zillow Rentals | ||
| 10/28/2024 | Listed for rent | $3,600+5.9%$1/sqft |
Source: Zillow Rentals | ||
| 6/30/2022 | Listing removed | -- |
Source: Zillow Rental Manager | ||
![[object Object]](https://photos.zillowstatic.com/fp/8b2ef0fe03c980ea8db12cce58b81649-p_i.jpg)
