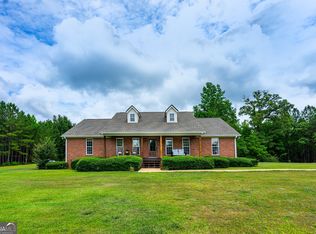Beautiful, well kept home in the highly sought out Hillcrest area. This jewel has plenty of room to roam with over 3000 square feet of living space. Features include laminate flooring, open living room with fireplace and vaulted ceilings, spacious dining area, kitchen with granite tops, breakfast bar and food pantry, master on main with his and hers closets, double vanity and two more bedrooms and a bath on the main level. The basement!!! The basement has tons of space for entertaining, storage, office space, more bedrooms, extra living room, full bath, you name it... Outside features a covered front and back porch for the morning coffee, a deck grilling, storage shed and detached portable carport/storage shed. This one will not last long. Call today!!!
This property is off market, which means it's not currently listed for sale or rent on Zillow. This may be different from what's available on other websites or public sources.
