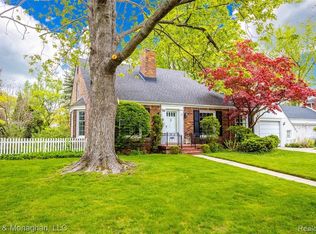Sold for $424,900
$424,900
612 Hawthorne Rd, Grosse Pointe Woods, MI 48236
3beds
2,342sqft
Single Family Residence
Built in 1941
10,454.4 Square Feet Lot
$-- Zestimate®
$181/sqft
$3,099 Estimated rent
Home value
Not available
Estimated sales range
Not available
$3,099/mo
Zestimate® history
Loading...
Owner options
Explore your selling options
What's special
Nestled on a beautiful tree-lined street, this delightful Cape Cod home is just a short walk from Ferry Elementary, Grosse Pointe North High School, and scenic Lakeshore Drive. Thoughtfully updated and impeccably maintained, this home offers a perfect blend of classic charm and modern convenience. The kitchen has been tastefully renovated with Brookhaven cabinetry, new granite countertops, a stylish backsplash, stainless steel appliances, and a cozy breakfast nook. The sunlit dining room provides an inviting space for gatherings, while the spacious living room features a natural fireplace, refinished hardwood floors, built-in cabinetry, and access to a charming den overlooking the expansive backyard. The den has new flooring and is equipped with a new split heating and cooling system, making it a comfortable additional living space year-round. The main floor offers two generously sized bedrooms and an updated full bathroom. The second floor has been completely finished to include an additional bedroom and a versatile sitting area, ideal for a home office or relaxation space. The lower level boasts a finished recreation area with a convenient half bath. A separate mechanical/storage area houses the washer and dryer. The oversized two-car detached garage provides ample storage, with additional space behind for extra convenience. The serene backyard, featuring updated landscaping and a brick paver patio, offers the perfect retreat at the end of the day. Additional Updates & Features: Roof replaced in 2018 (house, garage, and shed), New siding (2020), Updated insulation (2023), Exclusive resident-only access to Grosse Pointe Woods Lakefront Park, featuring a pool, boat slips, pickleball courts, and more. This home is a true gem in a sought-after community—schedule your showing today!
Zillow last checked: 8 hours ago
Listing updated: April 15, 2025 at 08:15am
Listed by:
Julie Ahee 313-300-9524,
Sine & Monaghan LLC
Bought with:
Rashel Smith, 6501453492
Anthony Djon Luxury Real Estate
Source: MiRealSource,MLS#: 50168577 Originating MLS: MiRealSource
Originating MLS: MiRealSource
Facts & features
Interior
Bedrooms & bathrooms
- Bedrooms: 3
- Bathrooms: 2
- Full bathrooms: 1
- 1/2 bathrooms: 1
Bedroom 1
- Features: Wood
- Level: Entry
- Area: 154
- Dimensions: 14 x 11
Bedroom 2
- Features: Wood
- Level: Entry
- Area: 110
- Dimensions: 11 x 10
Bedroom 3
- Features: Carpet
- Level: Second
- Area: 162
- Dimensions: 18 x 9
Bathroom 1
- Features: Ceramic
- Level: First
- Area: 42
- Dimensions: 7 x 6
Dining room
- Features: Wood
- Level: Entry
- Area: 110
- Dimensions: 11 x 10
Kitchen
- Features: Ceramic
- Level: Entry
- Area: 132
- Dimensions: 11 x 12
Living room
- Features: Wood
- Level: Entry
- Area: 260
- Dimensions: 20 x 13
Heating
- Forced Air, Natural Gas
Cooling
- Central Air
Features
- Flooring: Hardwood, Laminate, Wood, Carpet, Ceramic Tile
- Has basement: Yes
- Number of fireplaces: 2
- Fireplace features: Living Room
Interior area
- Total structure area: 2,840
- Total interior livable area: 2,342 sqft
- Finished area above ground: 1,742
- Finished area below ground: 600
Property
Parking
- Total spaces: 2
- Parking features: Detached, Electric in Garage, Garage Door Opener
- Garage spaces: 2
Features
- Levels: One and One Half
- Stories: 1
- Exterior features: Lawn Sprinkler
- Frontage type: Road
- Frontage length: 80
Lot
- Size: 10,454 sqft
- Dimensions: 80 x 132
- Features: Sidewalks
Details
- Additional structures: Shed(s)
- Parcel number: 40006030069000
- Special conditions: Private
Construction
Type & style
- Home type: SingleFamily
- Architectural style: Cape Cod
- Property subtype: Single Family Residence
Materials
- Brick
- Foundation: Basement
Condition
- New construction: No
- Year built: 1941
Utilities & green energy
- Sewer: Public Sanitary
- Water: Public
Community & neighborhood
Location
- Region: Grosse Pointe Woods
- Subdivision: Hawthorne Park Sub
Other
Other facts
- Listing agreement: Exclusive Right To Sell
- Listing terms: Cash,Conventional
- Road surface type: Paved
Price history
| Date | Event | Price |
|---|---|---|
| 4/14/2025 | Sold | $424,900$181/sqft |
Source: | ||
| 3/14/2025 | Pending sale | $424,900$181/sqft |
Source: | ||
| 3/13/2025 | Listed for sale | $424,900$181/sqft |
Source: | ||
| 3/13/2025 | Listing removed | $424,900$181/sqft |
Source: | ||
| 3/9/2025 | Pending sale | $424,900$181/sqft |
Source: | ||
Public tax history
| Year | Property taxes | Tax assessment |
|---|---|---|
| 2025 | -- | $139,300 +6.7% |
| 2024 | -- | $130,500 +7.6% |
| 2023 | -- | $121,300 +3.3% |
Find assessor info on the county website
Neighborhood: 48236
Nearby schools
GreatSchools rating
- 7/10Ferry Elementary SchoolGrades: K-4Distance: 0.2 mi
- 8/10Parcells Middle SchoolGrades: 5-8Distance: 1.1 mi
- 10/10Grosse Pointe North High SchoolGrades: 9-12Distance: 0.4 mi
Schools provided by the listing agent
- District: Grosse Pointe Public Schools
Source: MiRealSource. This data may not be complete. We recommend contacting the local school district to confirm school assignments for this home.
Get pre-qualified for a loan
At Zillow Home Loans, we can pre-qualify you in as little as 5 minutes with no impact to your credit score.An equal housing lender. NMLS #10287.
