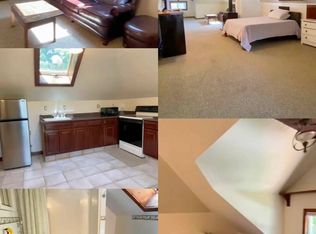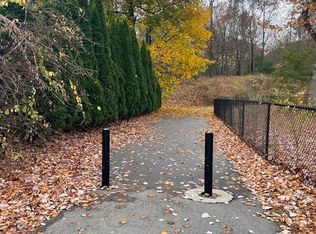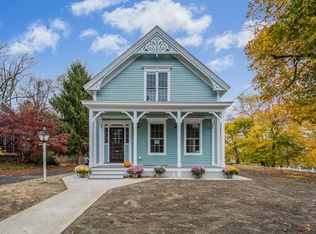Sold for $715,000 on 11/28/25
$715,000
612 Grove St, Worcester, MA 01605
6beds
3,964sqft
Single Family Residence
Built in 1890
0.4 Acres Lot
$716,000 Zestimate®
$180/sqft
$3,870 Estimated rent
Home value
$716,000
$666,000 - $766,000
$3,870/mo
Zestimate® history
Loading...
Owner options
Explore your selling options
What's special
Welcome to this spacious and beautifully updated 4-bedroom, 3-bath Colonial, offering over 3,000 SF of versatile living space—perfect for investors or savvy buyers looking to house hack! Step into a thoughtfully modernized home featuring a gourmet kitchen with granite countertops and stainless appliances, updated bathrooms, gleaming hardwood floors, charming built-ins, fenced-in yard, a whole-house generator, & laundry hookups on 1st floor & basement. The 3rd level offers a private studio layout in-law suite w/mini-split system, kitchenette & full bath plus cozy gas log stove—ideal for the extended family. But that’s not all!! This property includes a renovated detached building w/ 874 SF with 2 bedrooms, LR, full bath, office, & laundry area--add a kitchenette & some electrical work and voila it's an ADU! Located in a zoning district that allows for an ADU, daycare, or community garden (buyers to perform their own due diligence). Seasonal views of Indian Lake! A must see!
Zillow last checked: 8 hours ago
Listing updated: December 04, 2025 at 03:26am
Listed by:
Claire Rainville 508-864-4151,
RE/MAX Executive Realty 508-839-9219
Bought with:
Claire Rainville
RE/MAX Executive Realty
Source: MLS PIN,MLS#: 73426938
Facts & features
Interior
Bedrooms & bathrooms
- Bedrooms: 6
- Bathrooms: 4
- Full bathrooms: 4
Primary bedroom
- Features: Ceiling Fan(s), Closet, Flooring - Hardwood
- Level: Second
Bedroom 2
- Features: Ceiling Fan(s), Closet, Flooring - Hardwood
- Level: First
Bedroom 3
- Features: Ceiling Fan(s), Closet, Flooring - Hardwood
- Level: Second
Bedroom 4
- Features: Ceiling Fan(s), Closet, Flooring - Hardwood
- Level: Second
Bedroom 5
- Features: Ceiling Fan(s), Closet, Flooring - Hardwood
- Level: First
Primary bathroom
- Features: No
Bathroom 1
- Features: Bathroom - Full, Flooring - Stone/Ceramic Tile
- Level: First
Bathroom 2
- Features: Bathroom - Full, Flooring - Stone/Ceramic Tile
- Level: Second
Bathroom 3
- Features: Bathroom - Full, Flooring - Stone/Ceramic Tile
- Level: Third
Dining room
- Features: Closet/Cabinets - Custom Built, Flooring - Hardwood, Lighting - Pendant, Archway
- Level: First
Family room
- Features: Ceiling Fan(s), Closet/Cabinets - Custom Built, Flooring - Hardwood
- Level: Second
Kitchen
- Features: Flooring - Stone/Ceramic Tile, Dining Area, Pantry, Countertops - Stone/Granite/Solid, Country Kitchen, Remodeled, Stainless Steel Appliances
- Level: Main,First
Living room
- Features: Ceiling Fan(s), Flooring - Hardwood, Archway
- Level: First
Office
- Features: Closet, Flooring - Wall to Wall Carpet
- Level: Second
Heating
- Steam, Natural Gas, Ductless
Cooling
- Window Unit(s), Ductless
Appliances
- Laundry: First Floor
Features
- Bathroom - Full, Cabinets - Upgraded, Cable Hookup, Open Floorplan, Closet, In-Law Floorplan, Office, Internet Available - Unknown
- Flooring: Tile, Carpet, Hardwood, Flooring - Wall to Wall Carpet
- Windows: Skylight(s), Insulated Windows
- Basement: Full,Interior Entry,Bulkhead,Unfinished
- Number of fireplaces: 2
- Fireplace features: Dining Room
Interior area
- Total structure area: 3,964
- Total interior livable area: 3,964 sqft
- Finished area above ground: 3,964
- Finished area below ground: 0
Property
Parking
- Total spaces: 6
- Parking features: Paved Drive, Off Street, Tandem, Driveway, Unpaved
- Uncovered spaces: 6
Features
- Patio & porch: Porch, Patio
- Exterior features: Porch, Patio, Greenhouse, Fenced Yard, Garden
- Fencing: Fenced/Enclosed,Fenced
- Waterfront features: Stream, Lake/Pond, 1/10 to 3/10 To Beach
Lot
- Size: 0.40 Acres
- Features: Corner Lot
Details
- Additional structures: Greenhouse
- Parcel number: M:33 B:001 L:00008,1791206
- Zoning: RS-7
Construction
Type & style
- Home type: SingleFamily
- Architectural style: Colonial
- Property subtype: Single Family Residence
Materials
- Frame, Block
- Foundation: Stone
- Roof: Shingle
Condition
- Year built: 1890
Utilities & green energy
- Electric: Generator, Circuit Breakers, 100 Amp Service, 200+ Amp Service
- Sewer: Public Sewer
- Water: Public
- Utilities for property: for Gas Range
Green energy
- Energy efficient items: Thermostat
Community & neighborhood
Community
- Community features: Public Transportation, Shopping, Park, Walk/Jog Trails, Golf, Medical Facility, Highway Access, House of Worship, Private School, Public School, T-Station, University
Location
- Region: Worcester
Other
Other facts
- Road surface type: Paved
Price history
| Date | Event | Price |
|---|---|---|
| 11/28/2025 | Sold | $715,000-4.7%$180/sqft |
Source: MLS PIN #73426938 | ||
| 10/18/2025 | Contingent | $749,900$189/sqft |
Source: MLS PIN #73426938 | ||
| 9/6/2025 | Listed for sale | $749,900+2.7%$189/sqft |
Source: MLS PIN #73426938 | ||
| 8/26/2022 | Sold | $729,900$184/sqft |
Source: MLS PIN #72982519 | ||
| 6/18/2022 | Contingent | $729,900$184/sqft |
Source: MLS PIN #72982519 | ||
Public tax history
| Year | Property taxes | Tax assessment |
|---|---|---|
| 2025 | -- | $694,700 +10.1% |
| 2024 | -- | $631,200 +8.9% |
| 2023 | -- | $579,700 +15.3% |
Find assessor info on the county website
Neighborhood: 01605
Nearby schools
GreatSchools rating
- 6/10Nelson Place SchoolGrades: PK-6Distance: 0.1 mi
- 2/10Forest Grove Middle SchoolGrades: 7-8Distance: 0.6 mi
- 3/10Doherty Memorial High SchoolGrades: 9-12Distance: 1.9 mi
Get a cash offer in 3 minutes
Find out how much your home could sell for in as little as 3 minutes with a no-obligation cash offer.
Estimated market value
$716,000
Get a cash offer in 3 minutes
Find out how much your home could sell for in as little as 3 minutes with a no-obligation cash offer.
Estimated market value
$716,000


