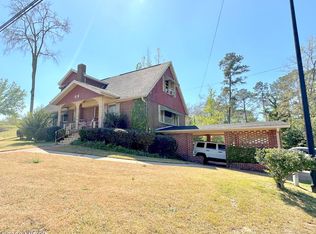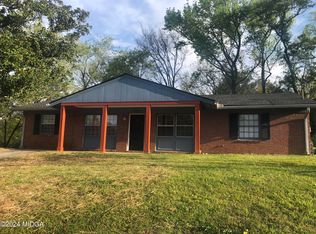Good home in optimal location. Large open kitchen and family room combination. Master bedroom with 2 large closets. New walk-in shower. Wonderful screen in breeze way. Triple garage. Covered rear porch. Workshop/storage. New roof, new HWH. new vinyl soffits and new gutters. Low maintenance exterior. Circular driveway on the left side of this corner lot with extra parking. Fenced backyard. Security camera system remains.
This property is off market, which means it's not currently listed for sale or rent on Zillow. This may be different from what's available on other websites or public sources.


