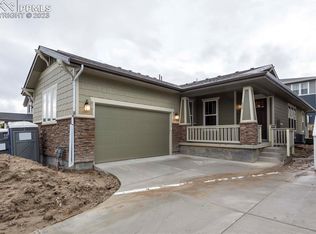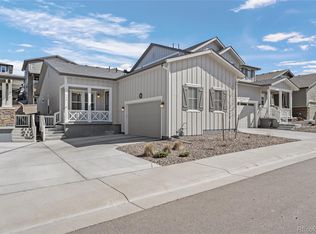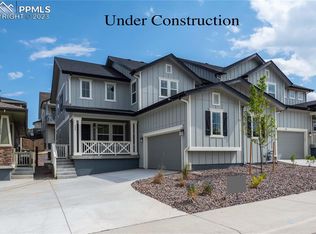Sold for $575,000 on 10/06/25
$575,000
612 Felicity Loop, Castle Rock, CO 80109
3beds
1,619sqft
Duplex
Built in 2023
4,400 Square Feet Lot
$572,300 Zestimate®
$355/sqft
$3,072 Estimated rent
Home value
$572,300
$544,000 - $601,000
$3,072/mo
Zestimate® history
Loading...
Owner options
Explore your selling options
What's special
Welcome to this near-new 2023 ranch-style duplex ideally located near the Phillip S. Miller complex and park in Castle Rock. A quiet covered front porch and spacious foyer set the tone for this thoughtfully designed 3-bedroom, 2-bath home. The open floorplan features upgraded wide-plank luxury vinyl floors, a bright kitchen with stainless steel appliances including a gas stovetop, built in microwave, dishwasher and refrigerator. Beautiful quartz countertops, glass tile backsplash and a large island with seating, and a walk-in pantry complete the space. The great room showcases a cozy fireplace and a wall of windows leading to a private covered patio and fully landscaped yard. The primary suite offers a walk-in closet and spa-like en-suite with extended shower, decorative tile, quartz counters, and dual linen closets. Two additional bedrooms—one with its own walk-in closet—share a beautifully finished bath with quartz counters and tile accents. A generous laundry room adds convenience with room for a command center. This is a totally move-in ready, well maintained one-level, low-maintenance duplex with the HOA covering even snow removal to the front porch for 4+ inches. With modern finishes and a prime location close to trails, endless shopping, and dining experiences, this is the perfect place to call home!
Zillow last checked: 8 hours ago
Listing updated: October 06, 2025 at 01:00pm
Listed by:
Heather Maddox 720-530-6749 heather@therowleygroup.com,
Coldwell Banker Realty 44,
THE ROWLEY GROUP 720-530-6749,
Coldwell Banker Realty 44
Bought with:
Lisa Sagar, 40036772
RE/MAX Leaders
Source: REcolorado,MLS#: 2152799
Facts & features
Interior
Bedrooms & bathrooms
- Bedrooms: 3
- Bathrooms: 2
- Full bathrooms: 1
- 3/4 bathrooms: 1
- Main level bathrooms: 2
- Main level bedrooms: 3
Bedroom
- Level: Main
Bedroom
- Level: Main
Bathroom
- Level: Main
Other
- Level: Main
Other
- Level: Main
Great room
- Level: Main
Kitchen
- Level: Main
Laundry
- Level: Main
Heating
- Forced Air
Cooling
- Central Air
Appliances
- Included: Dishwasher, Disposal, Dryer, Gas Water Heater, Microwave, Range, Refrigerator, Self Cleaning Oven, Washer
- Laundry: In Unit
Features
- Ceiling Fan(s), Eat-in Kitchen, Entrance Foyer, High Ceilings, High Speed Internet, Kitchen Island, No Stairs, Open Floorplan, Pantry, Primary Suite, Quartz Counters, Smart Thermostat, Smoke Free, Vaulted Ceiling(s), Walk-In Closet(s), Wired for Data
- Flooring: Carpet, Vinyl
- Windows: Double Pane Windows, Window Coverings
- Basement: Crawl Space,Sump Pump
- Number of fireplaces: 1
- Fireplace features: Gas Log, Great Room
- Common walls with other units/homes: End Unit,1 Common Wall
Interior area
- Total structure area: 1,619
- Total interior livable area: 1,619 sqft
- Finished area above ground: 1,619
Property
Parking
- Total spaces: 2
- Parking features: Concrete, Dry Walled, Insulated Garage, Lighted
- Attached garage spaces: 2
Features
- Levels: One
- Stories: 1
- Entry location: Ground
- Patio & porch: Covered, Front Porch, Patio
- Exterior features: Garden, Private Yard, Rain Gutters
- Fencing: Partial
Lot
- Size: 4,400 sqft
- Features: Landscaped, Master Planned, Sprinklers In Front, Sprinklers In Rear
- Residential vegetation: Grassed, Mixed, Xeriscaping
Details
- Parcel number: R0607267
- Zoning: SFR
- Special conditions: Standard
Construction
Type & style
- Home type: SingleFamily
- Architectural style: Contemporary
- Property subtype: Duplex
- Attached to another structure: Yes
Materials
- Cement Siding, Stone
- Foundation: Slab
- Roof: Composition
Condition
- Updated/Remodeled
- Year built: 2023
Details
- Builder name: KB Home
Utilities & green energy
- Sewer: Public Sewer
- Water: Public
- Utilities for property: Cable Available, Electricity Connected, Internet Access (Wired), Natural Gas Connected
Green energy
- Energy efficient items: Appliances, Construction, HVAC, Insulation, Thermostat, Windows
Community & neighborhood
Security
- Security features: Carbon Monoxide Detector(s), Smoke Detector(s)
Location
- Region: Castle Rock
- Subdivision: The Meadows
HOA & financial
HOA
- Has HOA: Yes
- HOA fee: $272 quarterly
- Services included: Reserve Fund
- Association name: Meeadows Neighborhood Company
- Association phone: 720-476-4006
- Second HOA fee: $60 monthly
- Second association name: Azure Sub Association
- Second association phone: 303-814-2358
Other
Other facts
- Listing terms: Cash,Conventional,FHA,VA Loan
- Ownership: Individual
- Road surface type: Paved
Price history
| Date | Event | Price |
|---|---|---|
| 10/6/2025 | Sold | $575,000-0.8%$355/sqft |
Source: | ||
| 9/13/2025 | Pending sale | $579,900$358/sqft |
Source: | ||
| 8/30/2025 | Price change | $579,900-2%$358/sqft |
Source: | ||
| 8/21/2025 | Listed for sale | $592,000+0.3%$366/sqft |
Source: | ||
| 7/11/2023 | Sold | $590,211$365/sqft |
Source: Public Record | ||
Public tax history
| Year | Property taxes | Tax assessment |
|---|---|---|
| 2024 | $4,964 +86.8% | $37,660 -20.2% |
| 2023 | $2,658 +17.4% | $47,170 +80.4% |
| 2022 | $2,263 | $26,150 +18.5% |
Find assessor info on the county website
Neighborhood: 80109
Nearby schools
GreatSchools rating
- 6/10Clear Sky Elementary SchoolGrades: PK-6Distance: 1 mi
- 5/10Castle Rock Middle SchoolGrades: 7-8Distance: 2.7 mi
- 8/10Castle View High SchoolGrades: 9-12Distance: 2.9 mi
Schools provided by the listing agent
- Elementary: Clear Sky
- Middle: Castle Rock
- High: Castle View
- District: Douglas RE-1
Source: REcolorado. This data may not be complete. We recommend contacting the local school district to confirm school assignments for this home.
Get a cash offer in 3 minutes
Find out how much your home could sell for in as little as 3 minutes with a no-obligation cash offer.
Estimated market value
$572,300
Get a cash offer in 3 minutes
Find out how much your home could sell for in as little as 3 minutes with a no-obligation cash offer.
Estimated market value
$572,300


