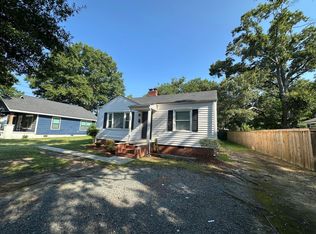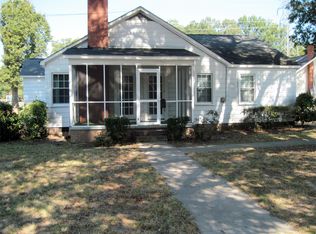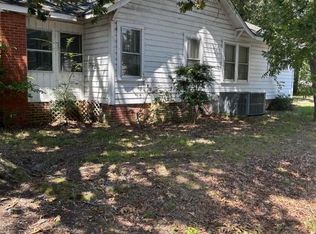Closed
$269,000
612 Engleside St, Monroe, NC 28110
2beds
1,132sqft
Single Family Residence
Built in 1925
0.23 Acres Lot
$260,400 Zestimate®
$238/sqft
$1,621 Estimated rent
Home value
$260,400
$237,000 - $284,000
$1,621/mo
Zestimate® history
Loading...
Owner options
Explore your selling options
What's special
You've heard the saying, "This house has good bones!" Well this one does AND it has sleek, warm renovations! 612 Engleside greets you with a warm embrace & cheery curb appeal. Come sit on the extremely large covered front porch & enjoy the space. Once inside, it's magazine like with new, well, everything! The renovation was done with care & style. The living room features a lovely fireplace with beam mantle and flows to the kitchen with butcher block counters, a FARMHOUSE APRON SINK (OMG), updated appliances & all kinds of light flowing inside. The dining area will fit a table of many & there is a spot for a stackable washer/dryer! The 2 bedrooms are of great size truly giving the option of 2 primary bedrooms. One features an ensuite & both are turnkey. The fenced backyard could be utilized for so many purposes! It is definitely land to make your vision come true. We absolutely love the exterior color and the large tree out front. New interior, HVAC, water heater, windows & appliances
Zillow last checked: 8 hours ago
Listing updated: January 08, 2024 at 05:07pm
Listing Provided by:
Robin Mann robin@soldinthecarolinas.com,
EXP Realty LLC Ballantyne
Bought with:
Jenn Finnegan
Keller Williams Connected
Source: Canopy MLS as distributed by MLS GRID,MLS#: 4067748
Facts & features
Interior
Bedrooms & bathrooms
- Bedrooms: 2
- Bathrooms: 2
- Full bathrooms: 2
- Main level bedrooms: 2
Primary bedroom
- Level: Main
Bedroom s
- Level: Main
Bathroom full
- Level: Main
Bathroom full
- Level: Main
Dining room
- Level: Main
Kitchen
- Features: Open Floorplan
- Level: Main
Laundry
- Level: Main
Living room
- Features: Open Floorplan
- Level: Main
Heating
- Central
Cooling
- Central Air
Appliances
- Included: Dishwasher, Refrigerator, None
- Laundry: Electric Dryer Hookup, Inside, Main Level, Washer Hookup
Features
- Open Floorplan
- Flooring: Laminate, Wood
- Has basement: No
- Fireplace features: Living Room, Wood Burning
Interior area
- Total structure area: 1,132
- Total interior livable area: 1,132 sqft
- Finished area above ground: 1,132
- Finished area below ground: 0
Property
Parking
- Parking features: Driveway
- Has uncovered spaces: Yes
Features
- Levels: One
- Stories: 1
- Patio & porch: Covered, Front Porch
- Fencing: Back Yard,Chain Link
Lot
- Size: 0.23 Acres
- Features: Level
Details
- Parcel number: 09267053
- Zoning: AV7
- Special conditions: Standard
Construction
Type & style
- Home type: SingleFamily
- Architectural style: Ranch
- Property subtype: Single Family Residence
Materials
- Hardboard Siding
- Foundation: Crawl Space
Condition
- New construction: No
- Year built: 1925
Utilities & green energy
- Sewer: Public Sewer
- Water: City
- Utilities for property: Cable Connected, Electricity Connected
Community & neighborhood
Location
- Region: Monroe
- Subdivision: None
Other
Other facts
- Listing terms: Cash,Conventional,FHA,VA Loan
- Road surface type: Dirt, Gravel
Price history
| Date | Event | Price |
|---|---|---|
| 1/8/2024 | Sold | $269,000$238/sqft |
Source: | ||
| 11/12/2023 | Price change | $269,000-2.2%$238/sqft |
Source: | ||
| 10/30/2023 | Price change | $275,000-1.4%$243/sqft |
Source: | ||
| 9/29/2023 | Price change | $279,000-3.8%$246/sqft |
Source: | ||
| 9/18/2023 | Price change | $290,000-3.3%$256/sqft |
Source: | ||
Public tax history
| Year | Property taxes | Tax assessment |
|---|---|---|
| 2025 | $265 -67.5% | $30,300 -59.4% |
| 2024 | $815 | $74,700 |
| 2023 | $815 | $74,700 |
Find assessor info on the county website
Neighborhood: 28110
Nearby schools
GreatSchools rating
- 4/10Walter Bickett Elementary SchoolGrades: PK-5Distance: 2.1 mi
- 1/10Monroe Middle SchoolGrades: 6-8Distance: 1.8 mi
- 2/10Monroe High SchoolGrades: 9-12Distance: 2.4 mi
Schools provided by the listing agent
- Elementary: Walter Bickett
- Middle: Monroe
- High: Monroe
Source: Canopy MLS as distributed by MLS GRID. This data may not be complete. We recommend contacting the local school district to confirm school assignments for this home.
Get a cash offer in 3 minutes
Find out how much your home could sell for in as little as 3 minutes with a no-obligation cash offer.
Estimated market value
$260,400
Get a cash offer in 3 minutes
Find out how much your home could sell for in as little as 3 minutes with a no-obligation cash offer.
Estimated market value
$260,400


