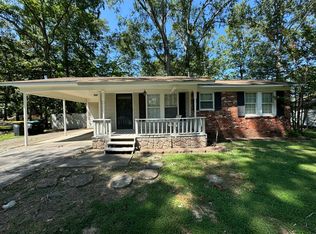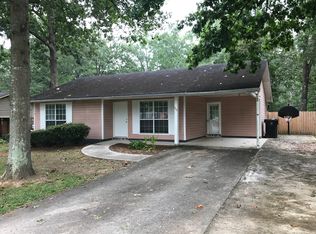Come Take A Look At This Fixer Upper. House Is Sold As-is For A Short Sale. The House Has A Wonderful Back Yard With Lots Of Room For Company And An Outbuilding. It Is The Perfect Project For Someone Wanting A Fixer Upper Or A Rental Property. 12/29/16
This property is off market, which means it's not currently listed for sale or rent on Zillow. This may be different from what's available on other websites or public sources.

