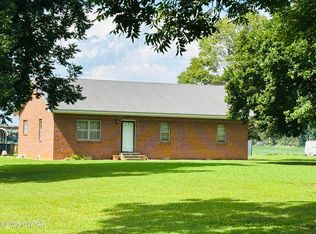Sold for $305,000 on 04/09/25
Zestimate®
$305,000
612 Elizabeth Rd, Friendship, TN 38034
3beds
1,520sqft
Single Family Residence
Built in 1967
2.08 Acres Lot
$305,000 Zestimate®
$201/sqft
$1,804 Estimated rent
Home value
$305,000
Estimated sales range
Not available
$1,804/mo
Zestimate® history
Loading...
Owner options
Explore your selling options
What's special
A Must-See 2+ Acre Property! This move-in-ready 3-bedroom, 2.5-bath brick home has undergone meticulous renovations, offering peace of mind and modern comforts for years to come. Updates include a brand-new architectural shingle roof, a state-of-the-art 3-ton heat pump and air handler, new air ducts and registers, and a 210-amp electrical panel with Leviton arc fault breakers. An external 110-amp sub-panel is ready for future outbuilding service. Additional upgrades include complete rewiring, all-new PVC plumbing, a new electric water heater, and new vinyl double-hung windows.
Inside, enjoy crown molding, all-new LVP flooring, light fixtures, cabinetry, hardware, a luxurious walk-in spa shower, large closets, and abundant storage. Outside, this mini-farm is equipped with a large workshop featuring a $60,000 concrete slab and a separate metal barn perfect for pets or equipment. Located within the tranquil farming community of Crockett County and the highly-regarded school district, this property offers the ultimate country living experience. The owner is also providing a $3,500 allowance for appliances and decorating. $298,900. Agent/Owner.
Zillow last checked: 8 hours ago
Listing updated: April 09, 2025 at 01:30pm
Listed by:
John Alsobrook,
Pritchard Realty
Bought with:
April McDonald, 346070
Crye-Leike Elite
Source: CWTAR,MLS#: 247746
Facts & features
Interior
Bedrooms & bathrooms
- Bedrooms: 3
- Bathrooms: 3
- Full bathrooms: 2
- 1/2 bathrooms: 1
- Main level bathrooms: 2
- Main level bedrooms: 3
Primary bedroom
- Level: Main
- Area: 174.19
- Dimensions: 12.98 x 13.42
Bedroom
- Level: Main
- Area: 147.6
- Dimensions: 13.37 x 11.04
Bedroom
- Level: Main
- Area: 131.9
- Dimensions: 11.43 x 11.54
Primary bathroom
- Level: Main
- Area: 152.38
- Dimensions: 11.38 x 13.39
Bathroom
- Level: Main
- Area: 123.1
- Dimensions: 11.43 x 10.77
Family room
- Level: Main
- Area: 186.55
- Dimensions: 13.45 x 13.87
Foyer
- Level: Main
- Area: 19.33
- Dimensions: 4.57 x 4.23
Kitchen
- Level: Main
- Area: 159.38
- Dimensions: 11.85 x 13.45
Laundry
- Level: Main
- Area: 97.19
- Dimensions: 10.53 x 9.23
Heating
- Central, Electric
Appliances
- Included: Electric Water Heater
- Laundry: Electric Dryer Hookup, Laundry Room, Washer Hookup
Features
- Ceiling Fan(s), Double Vanity, Eat-in Kitchen
- Flooring: Luxury Vinyl
- Windows: Double Pane Windows, Vinyl Frames
Interior area
- Total structure area: 1,520
- Total interior livable area: 1,520 sqft
Property
Parking
- Total spaces: 6
- Parking features: Attached Carport, Covered, Detached, Open
- Garage spaces: 2
- Carport spaces: 2
- Covered spaces: 4
- Uncovered spaces: 2
Features
- Levels: One
- Patio & porch: Porch
- Has view: Yes
- View description: Pasture, Other
Lot
- Size: 2.08 Acres
- Dimensions: 2.08 ac at 612 Elizabeth Rd, Friendship, TN: 1.10-acre + 0.98-acre tracts with surveyed boundaries
Details
- Additional structures: Barn(s), Second Garage, Workshop
- Parcel number: 003 011.01
- Zoning description: County/None/Residential
- Special conditions: Agent Owned,Standard
Construction
Type & style
- Home type: SingleFamily
- Architectural style: Ranch
- Property subtype: Single Family Residence
Materials
- Brick
- Foundation: Raised
Condition
- false
- New construction: No
- Year built: 1967
Utilities & green energy
- Electric: 200+ Amp Service
- Sewer: Septic Tank
- Water: Public
Community & neighborhood
Location
- Region: Friendship
- Subdivision: None
Other
Other facts
- Road surface type: Asphalt
Price history
| Date | Event | Price |
|---|---|---|
| 4/9/2025 | Sold | $305,000+2%$201/sqft |
Source: | ||
| 3/3/2025 | Pending sale | $298,900$197/sqft |
Source: | ||
| 1/22/2025 | Price change | $298,900-3.6%$197/sqft |
Source: | ||
| 12/27/2024 | Listed for sale | $310,000$204/sqft |
Source: | ||
| 11/25/2024 | Listing removed | $310,000$204/sqft |
Source: | ||
Public tax history
| Year | Property taxes | Tax assessment |
|---|---|---|
| 2024 | $724 | $31,900 |
| 2023 | $724 | $31,900 |
| 2022 | $724 +33.6% | $31,900 +55.4% |
Find assessor info on the county website
Neighborhood: 38034
Nearby schools
GreatSchools rating
- 5/10Friendship Elementary SchoolGrades: PK-5Distance: 5.9 mi
- 5/10Crockett County Middle SchoolGrades: 6-8Distance: 10.9 mi
- 5/10Crockett County High SchoolGrades: 9-12Distance: 11 mi

Get pre-qualified for a loan
At Zillow Home Loans, we can pre-qualify you in as little as 5 minutes with no impact to your credit score.An equal housing lender. NMLS #10287.
