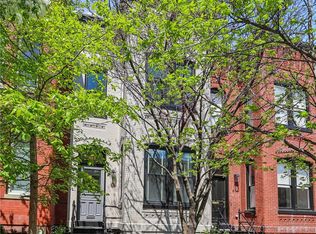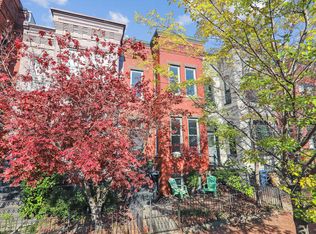Sold for $1,439,472 on 07/02/24
$1,439,472
612 E St NE, Washington, DC 20002
3beds
2baths
1,720sqft
Townhouse
Built in 1860
1,828 Square Feet Lot
$1,433,100 Zestimate®
$837/sqft
$4,396 Estimated rent
Home value
$1,433,100
$1.35M - $1.53M
$4,396/mo
Zestimate® history
Loading...
Owner options
Explore your selling options
What's special
Historically correct preservation. No detail has been overlooked. Waterworks fixtures, Viking appliances, Pella windows, Baldwin hardware, Rejuvenation lighting, Space Pac, wide oak flooring, Over 130 Sq. Ft. of Custom skylights. Garage has a separate electric panel and can easily be converted to a workshop, storage or covered parking. Two additional parking spaces. This house must be seen.
Facts & features
Interior
Bedrooms & bathrooms
- Bedrooms: 3
- Bathrooms: 2.5
Heating
- Other
Features
- Flooring: Hardwood
- Has fireplace: Yes
Interior area
- Total interior livable area: 1,720 sqft
Property
Features
- Exterior features: Brick
Lot
- Size: 1,828 sqft
Details
- Parcel number: 08610804
Construction
Type & style
- Home type: Townhouse
Materials
- Roof: Metal
Condition
- Year built: 1860
Community & neighborhood
Location
- Region: Washington
Price history
| Date | Event | Price |
|---|---|---|
| 7/2/2024 | Sold | $1,439,472+14.9%$837/sqft |
Source: Public Record | ||
| 11/10/2009 | Listing removed | $1,252,777$728/sqft |
Source: RE/MAX Allegiance #DC7169288 | ||
| 10/16/2009 | Price change | $1,252,777-0.2%$728/sqft |
Source: RE/MAX Allegiance #DC7169288 | ||
| 9/27/2009 | Listed for sale | $1,255,777$730/sqft |
Source: RE/MAX Allegiance #DC7169288 | ||
Public tax history
| Year | Property taxes | Tax assessment |
|---|---|---|
| 2026 | $8,158 +103.6% | $1,049,630 +1.4% |
| 2025 | $4,007 -49.2% | $1,034,710 +2.3% |
| 2024 | $7,884 +9.2% | $1,011,480 +9% |
Find assessor info on the county website
Neighborhood: Capitol Hill
Nearby schools
GreatSchools rating
- 7/10Ludlow-Taylor Elementary SchoolGrades: PK-5Distance: 0.2 mi
- 7/10Stuart-Hobson Middle SchoolGrades: 6-8Distance: 0.1 mi
- 2/10Eastern High SchoolGrades: 9-12Distance: 1.1 mi

Get pre-qualified for a loan
At Zillow Home Loans, we can pre-qualify you in as little as 5 minutes with no impact to your credit score.An equal housing lender. NMLS #10287.
Sell for more on Zillow
Get a free Zillow Showcase℠ listing and you could sell for .
$1,433,100
2% more+ $28,662
With Zillow Showcase(estimated)
$1,461,762
