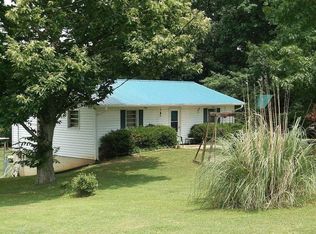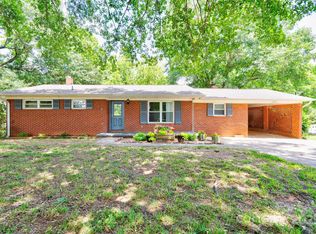INVESTOR SPECIAL!!! Aluminum sided home on approx 1.9 acres between Shelby and Fallston. Home has living room, den, eat-in kitchen, walk-in pantry, 1 bedroom, 1 bath, 2 bonus rooms, and laundry room. One of the bonus rooms has two closets, 2 sets of cabinets, and built-ins and could be used as an additional bedroom. The other bonus room has no closet, but could be used as an additional bedroom if needed. The kitchen has plenty of cabinets. The large walk-in pantry has plenty of cabinets. The microwave, washer & dryer convey. The back yard is huge and has 3 storage buildings which remain. The large covered front porch is the perfect place for relaxing. There is a detached double carport. The home has approx 1,248 sq ft, but cannot be counted as heated living area as it is heated by monitor heat and cooled by window units. This home is being sold for cash ONLY, sold AS-IS and the sellers will make NO repairs.
This property is off market, which means it's not currently listed for sale or rent on Zillow. This may be different from what's available on other websites or public sources.


