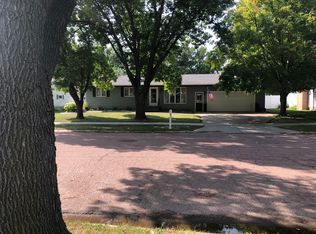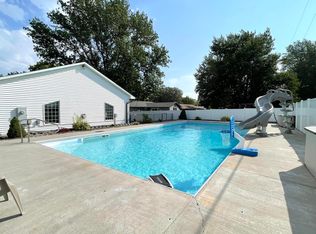Sold for $277,000 on 07/07/23
$277,000
612 E 13th Ave, Mitchell, SD 57301
4beds
1,882sqft
Single Family Residence
Built in 1977
0.26 Acres Lot
$287,600 Zestimate®
$147/sqft
$1,742 Estimated rent
Home value
$287,600
$273,000 - $302,000
$1,742/mo
Zestimate® history
Loading...
Owner options
Explore your selling options
What's special
Beautiful 4 Bedr, 2 bath ranch, walking distance to GB Rogers Elementary & Mitchell High School. Lovely spacious Kitchen & Open Great room w/vaulted ceiling & patio dr to the deck. Updated full bath w/double sinks, C-air & furnace new in 2013, shingles/gutters-2012. Liv/great rm windows in 2017. Additional family room in the lower level, large utility/storage rm area & 24x20 att double garage.
Zillow last checked: 8 hours ago
Listing updated: August 22, 2024 at 02:14pm
Listed by:
CINDY L HOCKETT-Sommervold 605-770-3164,
The Experience Real Estate, Inc
Bought with:
Stratton Havlik
Exit Realty Mitchell
Source: Mitchell BOR,MLS#: 23-150
Facts & features
Interior
Bedrooms & bathrooms
- Bedrooms: 4
- Bathrooms: 2
- Full bathrooms: 1
- 3/4 bathrooms: 1
Bedroom 1
- Area: 112.96
- Dimensions: 12.4 x 9.11
Bedroom 2
- Area: 81.9
- Dimensions: 10.5 x 7.8
Bedroom 3
- Area: 89
- Dimensions: 10 x 8.9
Bedroom 4
- Description: Egress Window
Bathroom 1
- Description: Full Bath
Bathroom 2
- Description: 3/4 Bath
Family room
- Description: Great room Addition w/Patio door
- Area: 215.76
- Dimensions: 11.6 x 18.6
Family room
- Area: 206.46
- Dimensions: 18.6 x 11.1
Kitchen
- Area: 217.12
- Dimensions: 11.8 x 18.4
Living room
- Area: 224.28
- Dimensions: 12.6 x 17.8
Other
- Description: Attached Double Garage 480 Sq.Ft
- Area: 480
- Dimensions: 24 x 20
Utility room
- Area: 150.48
- Dimensions: 8.8 x 17.1
Heating
- Natural Gas, Hot Air
Cooling
- Central Air
Appliances
- Included: Dishwasher, Microwave, Range/Oven, Refrigerator
Features
- Drywall, Ceiling Fan(s)
- Flooring: Carpet
- Basement: Partial
Interior area
- Total structure area: 2,256
- Total interior livable area: 1,882 sqft
- Finished area above ground: 1,268
- Finished area below ground: 614
Property
Parking
- Total spaces: 2
- Parking features: Garage - Attached
- Attached garage spaces: 2
- Details: Garage: Att Db
Features
- Patio & porch: Deck: Yes
Lot
- Size: 0.26 Acres
- Dimensions: 78 x 145
Details
- Parcel number: 152400050000400
Construction
Type & style
- Home type: SingleFamily
- Architectural style: Ranch
- Property subtype: Single Family Residence
Materials
- Hardboard, Frame
- Foundation: Block, Standard Basement (In-Ground)
- Roof: Asphalt
Condition
- Year built: 1977
Utilities & green energy
- Electric: 200 Amp Service
- Sewer: Public Sewer
- Water: Public
Community & neighborhood
Location
- Region: Mitchell
Price history
| Date | Event | Price |
|---|---|---|
| 7/7/2023 | Sold | $277,000-0.7%$147/sqft |
Source: | ||
| 5/17/2023 | Pending sale | $279,000$148/sqft |
Source: | ||
| 4/26/2023 | Price change | $279,000-2.8%$148/sqft |
Source: | ||
| 3/31/2023 | Listed for sale | $287,000+8.3%$152/sqft |
Source: | ||
| 8/3/2022 | Sold | $265,000+1.9%$141/sqft |
Source: | ||
Public tax history
| Year | Property taxes | Tax assessment |
|---|---|---|
| 2024 | $2,912 +14.1% | $209,889 +12.1% |
| 2023 | $2,552 +6% | $187,222 +13% |
| 2022 | $2,408 +2.6% | $165,665 |
Find assessor info on the county website
Neighborhood: 57301
Nearby schools
GreatSchools rating
- 6/10Gertie Belle Rogers Elementary - 04Grades: K-5Distance: 0.3 mi
- 7/10Mitchell Middle School - 02Grades: 6-8Distance: 0.9 mi
- 4/10Mitchell High School - 01Grades: 9-12Distance: 0.2 mi

Get pre-qualified for a loan
At Zillow Home Loans, we can pre-qualify you in as little as 5 minutes with no impact to your credit score.An equal housing lender. NMLS #10287.

